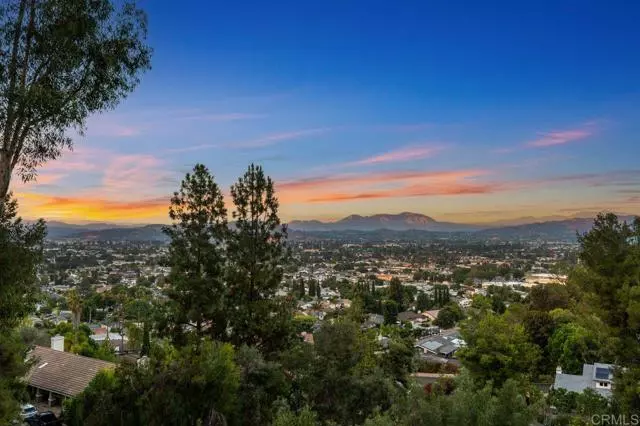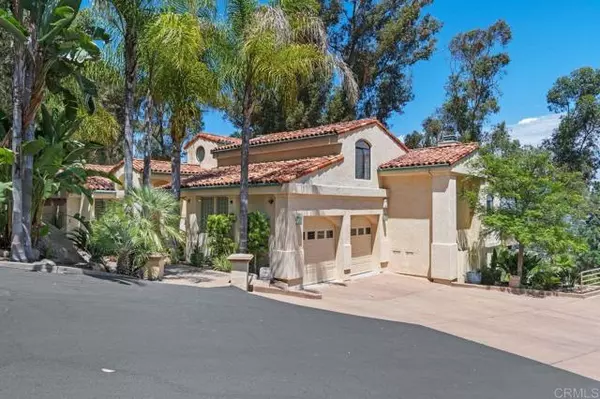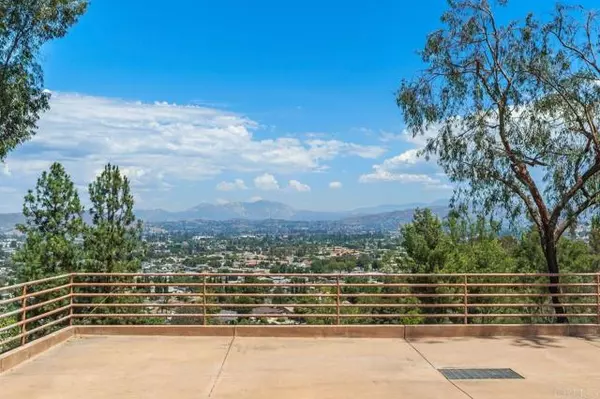
4 Beds
6 Baths
5,388 SqFt
4 Beds
6 Baths
5,388 SqFt
Key Details
Property Type Single Family Home
Sub Type Detached
Listing Status Active
Purchase Type For Sale
Square Footage 5,388 sqft
Price per Sqft $287
MLS Listing ID PTP2305169
Style Detached
Bedrooms 4
Full Baths 5
Half Baths 1
HOA Y/N No
Year Built 1988
Lot Size 0.850 Acres
Acres 0.85
Property Description
Incomparable Style, Luxury and Privacy with a View! This stunning property, on Mt Helixs north slope, is tucked into the exclusive Kimberly Woods enclave. Ideally situated on a .85-acre parcel, this updated 1988 home offers approx. 5388sf of exquisite design wrapped by decks on two levels. The result: unparalleled open-concept living with views to the horizon. Inside, soaring angles, walls of glass and architectural detail capture the eye. Three separate living spaces with tall doors, high ceilings and abundant light provide options. On the main level, a 200-gallon automated fish tank divides living room from dining room with color and magic. The kitchen features an oversize island with Thermador gas 5-burner and a double door wall oven, with independent warmer. All appliances (and fish!) convey. Kitchen and household activity flow thru a spacious pantry and a well-appointed laundry room with direct garage access. The palatial primary bedroom suite is also on the main level. The highlight is a private sitting room with 3-sided gas fireplace. The atmosphere magnified by city lights. There are 2 separate en-suite baths, with walk-in closets and custom storage. Downstairs offers a second primary suite, 2 additional bedrooms, a hall bath, and a changing room with full bath for comfort at pool or spa. Recreation? A custom-built billiard room, theater/gaming room and a well-equipped home gym. Keeping you fit, saving you time. A downstairs kitchenette allows for flexibility: for entertaining or multigenerational living. Back upstairs, a third-floor loft serves as a secluded office suite. The grounds, palms, and tropical flora are tended by timed irrigation. Whether relaxing by the pool or taking post-workout soak in the stand-alone spa, this private oasis is your So-Cal paradise with rapid access to several freeways, to beaches, mountains, or desert. This spectacular property is tailored to the discriminating homeowner. Youve waited long enough. NOTE: THIS HOME IS CORPORATE OWNED.
Location
State CA
County San Diego
Area El Cajon (92020)
Zoning R-1
Interior
Interior Features Living Room Balcony, Living Room Deck Attached, Pantry, Recessed Lighting, Two Story Ceilings, Vacuum Central
Cooling Central Forced Air, Zoned Area(s)
Fireplaces Type FP in Dining Room, FP in Family Room, FP in Living Room, Gas, Bath, See Through
Equipment Dryer, Washer
Appliance Dryer, Washer
Laundry Laundry Room, Inside
Exterior
Garage Spaces 2.0
Pool Below Ground, Fenced
View Mountains/Hills, Panoramic, Valley/Canyon, Neighborhood, Trees/Woods, City Lights
Total Parking Spaces 2
Building
Lot Description Cul-De-Sac, Landscaped
Story 4
Lot Size Range .5 to 1 AC
Sewer Public Sewer
Level or Stories 3 Story
Schools
High Schools Grossmont Union High School District
Others
Miscellaneous Foothills,Suburban
Acceptable Financing Cash, Conventional, FHA, VA
Listing Terms Cash, Conventional, FHA, VA
Special Listing Condition Standard

GET MORE INFORMATION

Broker Associate | Lic# 01976606
info@coronadopremierproperties.com
503-B Grand Caribe Causeway, Coronado, CA, 92118






