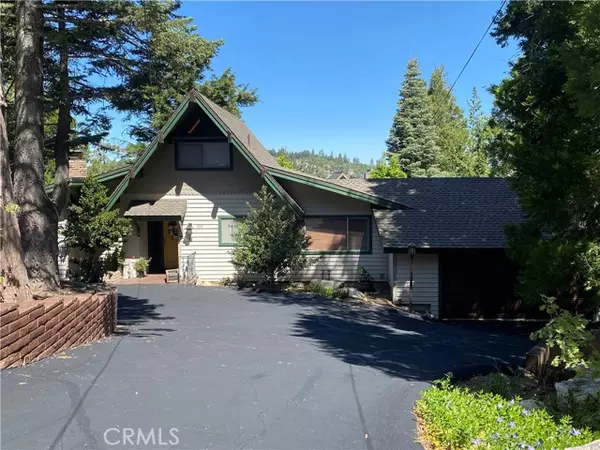
3 Beds
2 Baths
1,718 SqFt
3 Beds
2 Baths
1,718 SqFt
Key Details
Property Type Single Family Home
Sub Type Detached
Listing Status Active
Purchase Type For Sale
Square Footage 1,718 sqft
Price per Sqft $413
MLS Listing ID RW24097782
Style Detached
Bedrooms 3
Full Baths 2
Construction Status Turnkey,Updated/Remodeled
HOA Y/N No
Year Built 1966
Lot Size 0.265 Acres
Acres 0.265
Property Description
Welcome to this Incredible Pride of Ownership Residence located in Arrowhead Woods with Lake Rights. Scenes from the Movie "Rent-an-Elf" with Sean Patrick Thomas and Kim Shaw were shot in this Impeccable Home and upon entering you will understand why this home was chosen for the Movie. It is a wonderful setting for a Christmas Story for memories to be made with the Main Level Featuring: Unassuming Cozy Level Entry opens into a Super Spacious yet Intimate Open Floor Floorplan with Floor to Ceiling Windows, Living Room with beautiful Rock Fireplace, Tiled Flooring in Main Areas, Kitchen with Stainless Appliances, Quartz Countertops and Center Isle, 2 Bedrooms both with Gleaming Hardwood Flooring, one bedroom being the Primary Ensuite, the other for Guests with Separate Bath, Laundry Closet. Upstairs Features: Open Loft Office combo Bedroom overlooking the Living Area below. Outside Features: Intimate Entertaining Wrapping Deck which is accessible from the Living Room as well as the Kitchen Door for easy BBQ access as well as a Conversation Area with poured concrete pad ideal for guests to retreat to. There is also a 2 Car Garage with a beautiful Vaulted Wood Beamed Ceiling should you ever decide you wish to convert it to more living space. One of a Kind - and an Emotional Home to say the least !
Location
State CA
County San Bernardino
Area Lake Arrowhead (92352)
Zoning LA/RS-14M
Interior
Interior Features Balcony, Beamed Ceilings, Living Room Balcony, Living Room Deck Attached, Partially Furnished, Stone Counters, Two Story Ceilings, Wainscoting
Heating Natural Gas
Cooling Central Forced Air
Flooring Carpet, Tile, Wood
Fireplaces Type FP in Living Room, Masonry, Gas Starter
Equipment Dishwasher, Disposal, Dryer, Microwave, Refrigerator, Washer, Gas & Electric Range, Gas Oven, Gas Range
Appliance Dishwasher, Disposal, Dryer, Microwave, Refrigerator, Washer, Gas & Electric Range, Gas Oven, Gas Range
Laundry Closet Full Sized, Closet Stacked, Inside
Exterior
Exterior Feature Aluminum Siding, Lap Siding, Vinyl Siding
Garage Garage, Garage - Single Door, Garage Door Opener
Garage Spaces 2.0
Community Features Horse Trails
Complex Features Horse Trails
Utilities Available Cable Connected, Electricity Connected, Natural Gas Connected, Phone Available, Sewer Connected, Water Connected
View Neighborhood, Trees/Woods
Roof Type Composition
Total Parking Spaces 7
Building
Lot Description Landscaped
Story 2
Sewer Public Sewer
Water Public
Architectural Style Cottage, Traditional
Level or Stories 2 Story
Construction Status Turnkey,Updated/Remodeled
Others
Monthly Total Fees $50
Miscellaneous Value in Land,Foothills,Mountainous
Acceptable Financing Cash, Cash To New Loan
Listing Terms Cash, Cash To New Loan
Special Listing Condition Standard

GET MORE INFORMATION

Broker Associate | Lic# 01976606
info@coronadopremierproperties.com
503-B Grand Caribe Causeway, Coronado, CA, 92118






