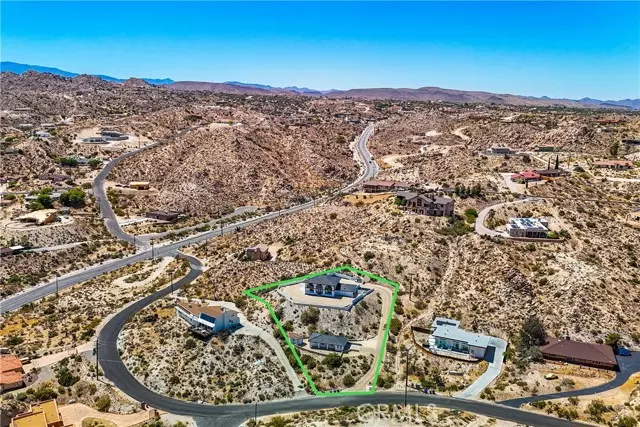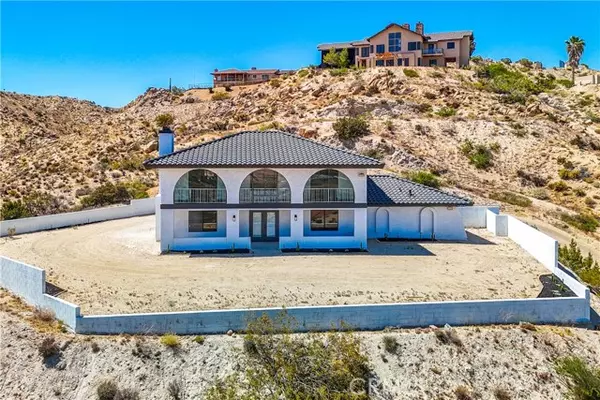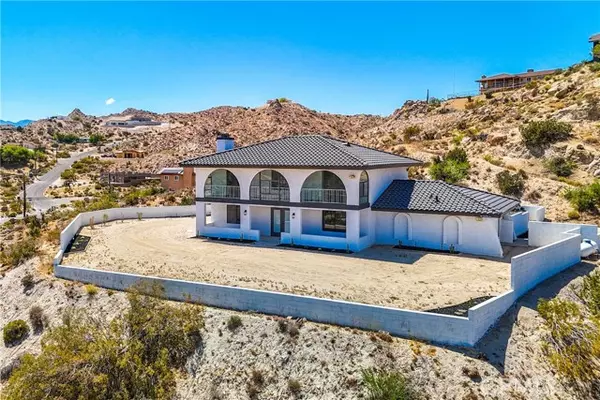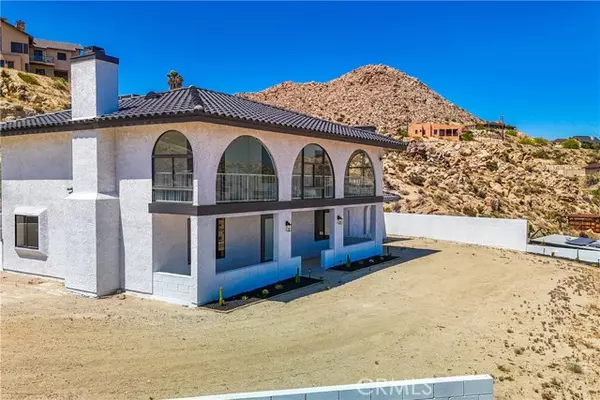5 Beds
4 Baths
3,066 SqFt
5 Beds
4 Baths
3,066 SqFt
Key Details
Property Type Single Family Home
Sub Type Detached
Listing Status Pending
Purchase Type For Sale
Square Footage 3,066 sqft
Price per Sqft $227
MLS Listing ID JT24112065
Style Detached
Bedrooms 5
Full Baths 4
Construction Status Updated/Remodeled
HOA Y/N No
Year Built 1987
Lot Size 0.744 Acres
Acres 0.7437
Property Description
TWO SEPARATE HOMES ON 1 LOT! Perfect for extended families or rental opportunities! Welcome to this exceptional property offering not one, but two distinct residences on a single lot, providing versatility and endless possibilities. The main home, boasting 4 bedrooms and 3 bathrooms spread across approximately 2,123 square feet, stands majestically at the top of the lot, commanding breathtaking views of the town below. As you step into the main residence, you're greeted by a grand staircase, setting the tone for the elegance within. The lower level features a recently remodeled kitchen, dining room, and a spacious living room, complemented by a generously sized bedroom with a large walk-in closet and a conveniently located bathroom. The laundry room and a 2-car garage complete this level. Ascending the staircase, you'll find three additional bedrooms, including a palatial primary bedroom offering access to an enclosed balcony, perfect for savoring those picturesque vistas. The ensuite bathroom is a masterpiece of modern design, recently remodeled to perfection. One of the guest bedrooms also boasts direct access to the balcony, extending the indoor-outdoor living experience. Outside, the main home boasts expansive yards in the front, back, and side, providing ample space for recreation or the addition of a pool, offering the ultimate in outdoor enjoyment and entertainment possibilities. Down the paver driveway lies the charming guest house, featuring 1 bedroom, 1 bathroom, a full kitchen, and a comfortable living area. The garage has been thoughtfully converted to additional living space, enhancing the functionality and versatility of this dwelling. A laundry room and an additional quarter bathroom add to the convenience. Outside the guest house, the same breathtaking views grace the landscape, accompanied by a large storage shed and ample parking for two vehicles. Both homes have been thoughtfully updated with brand new roofs, ensuring peace of mind for years to come. Conveniently located near amenities and attractions, this unique property offers the ideal blend of comfort, luxury, and opportunity. Don't miss your chance to experience the lifestyle and potential that await within this remarkable dual-home haven.
Location
State CA
County San Bernardino
Area Yucca Valley (92284)
Interior
Interior Features Balcony
Cooling Central Forced Air
Fireplaces Type FP in Living Room
Laundry Laundry Room, Inside
Exterior
Garage Spaces 3.0
Utilities Available Electricity Connected, Propane, Water Connected
View Mountains/Hills, Rocks, Neighborhood
Total Parking Spaces 3
Building
Story 2
Sewer Conventional Septic
Water Public
Level or Stories 2 Story
Construction Status Updated/Remodeled
Others
Monthly Total Fees $113
Miscellaneous Mountainous
Acceptable Financing Cash, Conventional, Submit
Listing Terms Cash, Conventional, Submit
Special Listing Condition Standard

GET MORE INFORMATION
Broker Associate | Lic# 01976606
info@coronadopremierproperties.com
503-B Grand Caribe Causeway, Coronado, CA, 92118






