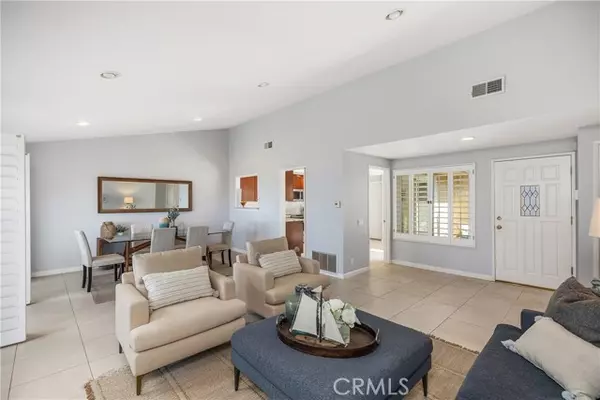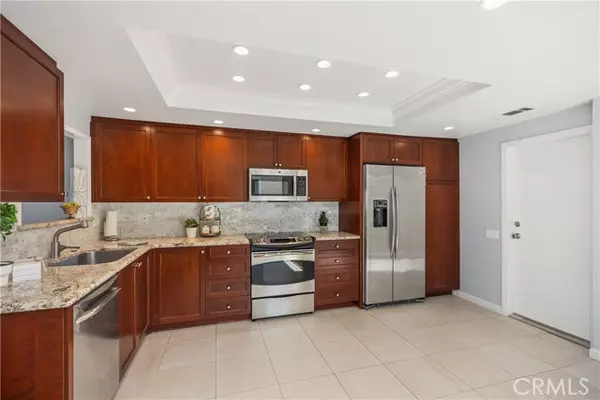
2 Beds
2 Baths
1,554 SqFt
2 Beds
2 Baths
1,554 SqFt
Key Details
Property Type Single Family Home
Sub Type Patio/Garden
Listing Status Active
Purchase Type For Sale
Square Footage 1,554 sqft
Price per Sqft $756
MLS Listing ID OC24128113
Style All Other Attached
Bedrooms 2
Full Baths 2
Construction Status Updated/Remodeled
HOA Fees $405/mo
HOA Y/N Yes
Year Built 1974
Lot Size 2,665 Sqft
Acres 0.0612
Property Description
OWNER MAY CARRY !!!! Welcome to your ideal OCEAN VIEW, single-level home in sought-after Laguna Niguel community! This residence features an open floor plan, seamlessly connecting the living and dining areas with ample natural light. The kitchen is equipped with modern appliances and generous counter space. The master suite offers a spacious retreat with a private en-suite bathroom, ensuring comfort and convenience. The versatile second bedroom is perfect for guests or a home office. The third(bedroom) enclosed patio space would be a great office, home gym or craft room, very spacious but no closet. Enjoy a low-maintenance courtyard , creating a serene backdrop for relaxation. This home perfectly balances comfort and convenience in the prestigious Laguna Niguel Monarch Summit community. Enjoy easy access to shopping, dining, and beautiful beaches, making it an ideal location. Explore the vibrant community, nearby parks, or take a short drive to the coast for sun and surf. Major highways are within reach, ensuring easy access to other regional attractions. Enhancing the appeal of this property is access to a community pool, providing additional leisure opportunities. Don't miss the chance to call this Laguna Niguel gem your homewelcome to the epitome of Southern California living, where coastal charm meets modern comfort!
Location
State CA
County Orange
Area Oc - Laguna Niguel (92677)
Interior
Interior Features Granite Counters, Recessed Lighting, Stone Counters
Cooling Central Forced Air
Flooring Linoleum/Vinyl, Tile
Fireplaces Type FP in Living Room, Great Room
Equipment Dishwasher, Disposal, Dryer, Microwave, Refrigerator, Washer
Appliance Dishwasher, Disposal, Dryer, Microwave, Refrigerator, Washer
Laundry Garage
Exterior
Exterior Feature Stucco
Garage Direct Garage Access, Garage, Garage - Single Door
Garage Spaces 2.0
Fence Good Condition, Stucco Wall
Pool Association
Utilities Available Cable Available, Electricity Connected, Phone Available, Underground Utilities, Sewer Connected, Water Connected
View Mountains/Hills, Ocean, Neighborhood, Peek-A-Boo, City Lights
Total Parking Spaces 2
Building
Lot Description Sidewalks, Landscaped
Story 1
Lot Size Range 1-3999 SF
Sewer Public Sewer
Water Public
Architectural Style Mediterranean/Spanish
Level or Stories 1 Story
Construction Status Updated/Remodeled
Others
Monthly Total Fees $405
Miscellaneous Gutters,Suburban
Acceptable Financing Cash, Conventional, Lease Option, Seller May Carry, Cash To New Loan
Listing Terms Cash, Conventional, Lease Option, Seller May Carry, Cash To New Loan
Special Listing Condition Standard

GET MORE INFORMATION

Broker Associate | Lic# 01976606
info@coronadopremierproperties.com
503-B Grand Caribe Causeway, Coronado, CA, 92118






