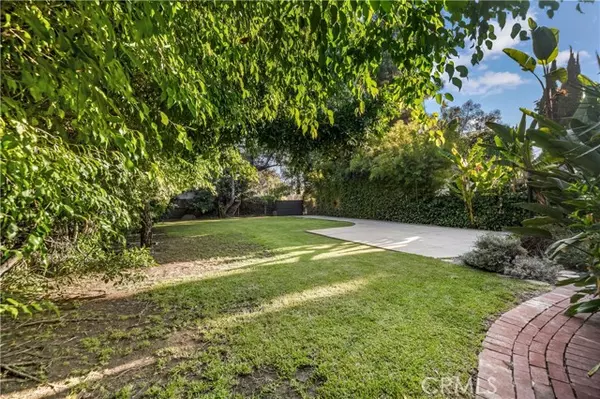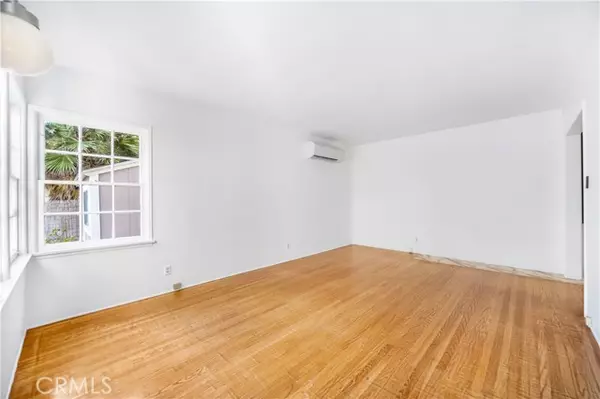2 Beds
1 Bath
882 SqFt
2 Beds
1 Bath
882 SqFt
Key Details
Property Type Single Family Home
Sub Type Detached
Listing Status Active
Purchase Type For Sale
Square Footage 882 sqft
Price per Sqft $1,984
MLS Listing ID OC24130958
Style Detached
Bedrooms 2
Full Baths 1
Construction Status Additions/Alterations,Fixer,Repairs Cosmetic
HOA Y/N No
Year Built 1941
Lot Size 6,441 Sqft
Acres 0.1479
Property Description
Hidden gem at the end of highly desirable Greenacre cul de sac, the only street of its kind in this area, lined with palm trees and entirely single family homes except this cute California bungalow is the ONLY one with R2 zoning for up to 3 units PLUS 3 ADUs (6 units total!) and no FAR requirement minimizing the square footage on this site; it is also the largest lot on Greenacre, and the most private one on park-like grounds, thanks to its grandfathered setbacks! An exceptionally rare development opportunity but also wonderful to live in now (and even while building additional units in front)! A truly central location with a 92+ walk score (rated a Walkers Paradise)! Less than a mile to Whole Foods, but only a short stroll down the block to Trader Joe's (right across the street!), coffee shops (including Starbucks), fitness studios, art galleries (one on each side of Greenacres entrance), Smart & Final, Ralphs (via driveway access to Fountain, which no one else on Greenacre has!), Harlowe, Jones, Formosa Cafe, Breakfast Republic, Target, Bevmo, Best Buy, BOTH Plummer Park and its tennis courts as well as Poinsettia Park Rec Center and its tennis courts, along with several bus stops on Santa Monica/Fountain/Fuller! Lovingly cared for, fully fenced, hardwood floors, and lots of natural light. ADA compliant stainless steel Bosch dishwasher, new stainless steel Frigidaire refrigerator, programmable fingerprint (or standard key) access for the front and side doors, light dimmers, garbage disposal, doggie door, front-loading washing machine and dryer in kitchen, movable charcoal grill with side burner in brick covered patio area. A/C and heat provided by new mini-split units in common area and primary bedroom. Garage converted to additional living space was most recently configured as a screening room with movable theater seating, digital projector, surround sound, and upgraded screen! City of WeHo permit parking plus 4-car tandem parking on long driveway with motorized gate and 5-camera Ring security system.
Location
State CA
County Los Angeles
Area Los Angeles (90046)
Zoning WDR1A*
Interior
Interior Features Wainscoting, Unfurnished
Heating Electric
Cooling Wall/Window, Electric, Energy Star, High Efficiency, Humidity Control, SEER Rated 16+
Flooring Linoleum/Vinyl, Tile, Wood
Equipment Dishwasher, Disposal, Dryer, Microwave, Freezer, Gas Oven, Barbecue, Gas Range
Appliance Dishwasher, Disposal, Dryer, Microwave, Freezer, Gas Oven, Barbecue, Gas Range
Laundry Closet Stacked, Kitchen, Inside
Exterior
Exterior Feature Stucco, Concrete
Parking Features Converted, Gated
Garage Spaces 1.0
Fence Good Condition, Chain Link, Wood
Utilities Available Cable Available, Electricity Connected, Natural Gas Available, Phone Available, Water Available, Sewer Connected
Roof Type Bitumen,Shingle
Total Parking Spaces 1
Building
Lot Description Corner Lot, Cul-De-Sac, Easement Access, Sidewalks, Landscaped
Story 1
Lot Size Range 4000-7499 SF
Sewer Public Sewer
Water Public
Architectural Style Cottage, Craftsman/Bungalow
Level or Stories 1 Story
Construction Status Additions/Alterations,Fixer,Repairs Cosmetic
Others
Monthly Total Fees $65
Miscellaneous Storm Drains,Urban
Acceptable Financing Cash, Conventional
Listing Terms Cash, Conventional
Special Listing Condition Standard

GET MORE INFORMATION
Broker Associate | Lic# 01976606
info@coronadopremierproperties.com
503-B Grand Caribe Causeway, Coronado, CA, 92118






