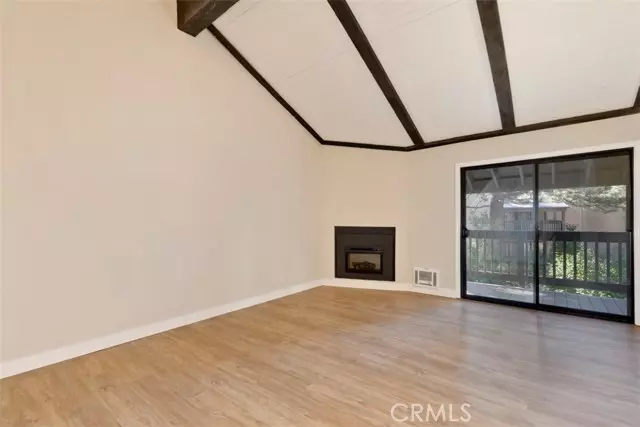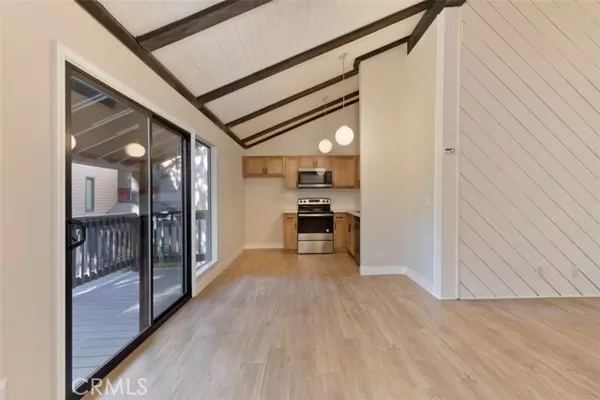
2 Beds
2 Baths
920 SqFt
2 Beds
2 Baths
920 SqFt
Key Details
Property Type Condo
Listing Status Active
Purchase Type For Sale
Square Footage 920 sqft
Price per Sqft $596
MLS Listing ID OC24138356
Style All Other Attached
Bedrooms 2
Full Baths 2
Construction Status Turnkey,Updated/Remodeled
HOA Fees $602/mo
HOA Y/N Yes
Year Built 1972
Lot Size 436 Sqft
Acres 0.01
Property Description
Price Improvement! Your mountain retreat awaits in the coveted Sherwin Villas community, tucked away on the corner of Old Mammoth Rd and Meridian Blvd. This move-in-ready 2-bedroom, 2-bathroom condo (plus a bonus loft!) offers everything you need to enjoy Mammoth's splendor. As you enter, you'll be greeted by vaulted ceilings accented with dark wood beams, an abundance of natural light reflecting off the stunning wood flooring, and a cozy fireplace in the main, open living area. The recently renovated kitchen and bathrooms feature oak cabinets, quartz countertops, new stainless steel appliances, tiled showers with sliding glass doors, and modern light fixtures. Outside, the massive deck is perfect for summer BBQs or an evening glass of wine. This condo is priced affordably thanks to low HOA fees, without compromising on quality. Entertain guests effortlessly with the extra loft space, community pool and hot tubs, sauna, and tennis court. Nearby, you'll find shops, restaurants, a local grocery store and bowling alley, Mammoth Creek Park, Sherwin Meadows and easy access to The Village and ski slopes via the nearby Trolley stop. Call to schedule your private tour today! Please note, this property is an Affordable Housing Unit, sold subject to CA Civil Code 2924m/o. See supplements for more details.
Location
State CA
County Mono
Area Mammoth Lakes (93546)
Zoning CH
Interior
Interior Features Beamed Ceilings, Living Room Deck Attached, Unfurnished
Heating Electric
Flooring Linoleum/Vinyl, Tile
Fireplaces Type FP in Living Room
Equipment Dishwasher, Disposal, Microwave, Electric Oven, Electric Range
Appliance Dishwasher, Disposal, Microwave, Electric Oven, Electric Range
Laundry Community
Exterior
Exterior Feature Wood
Pool Below Ground, Community/Common, Association
Utilities Available Electricity Connected, Sewer Connected, Water Connected
View Mountains/Hills, Neighborhood, Trees/Woods
Total Parking Spaces 2
Building
Lot Description Landscaped
Story 2
Lot Size Range 1-3999 SF
Sewer Public Sewer
Water Public
Level or Stories 2 Story
Construction Status Turnkey,Updated/Remodeled
Others
Monthly Total Fees $607
Miscellaneous Mountainous
Acceptable Financing Cash, Conventional, Cash To New Loan, Submit
Listing Terms Cash, Conventional, Cash To New Loan, Submit
Special Listing Condition Standard

GET MORE INFORMATION

Broker Associate | Lic# 01976606
info@coronadopremierproperties.com
503-B Grand Caribe Causeway, Coronado, CA, 92118






