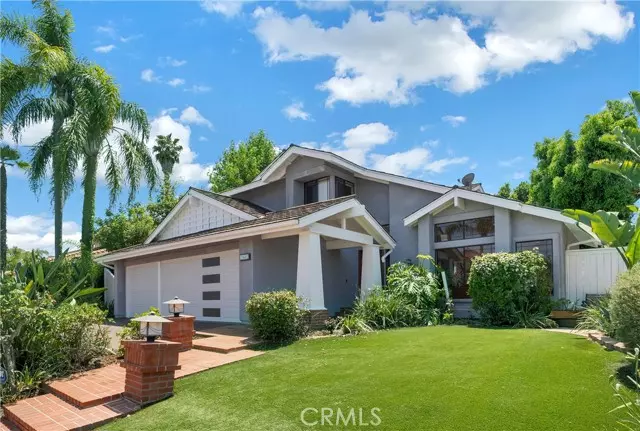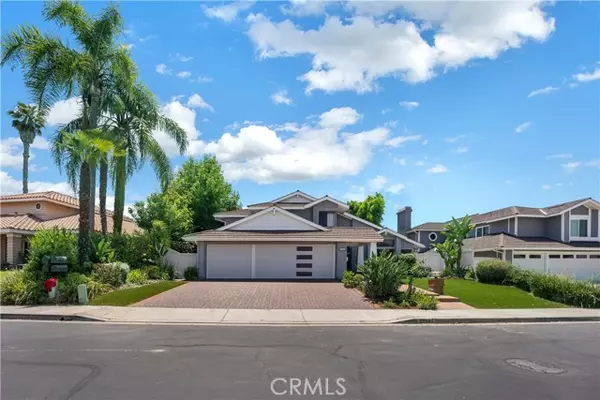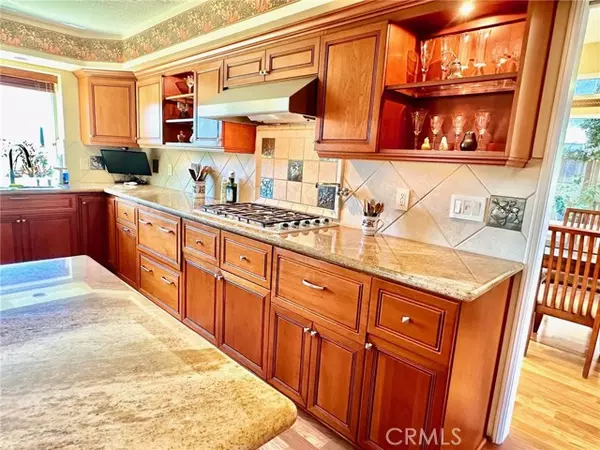
4 Beds
3 Baths
2,849 SqFt
4 Beds
3 Baths
2,849 SqFt
Key Details
Property Type Single Family Home
Sub Type Detached
Listing Status Active
Purchase Type For Sale
Square Footage 2,849 sqft
Price per Sqft $693
MLS Listing ID OC24151148
Style Detached
Bedrooms 4
Full Baths 3
HOA Fees $298/mo
HOA Y/N Yes
Year Built 1984
Lot Size 6,200 Sqft
Acres 0.1423
Property Description
Experience luxury living in this 3,000 Sq.Ft. Sunset-view, Open concept, Single-family 4 bedroom 3 bath home. Updated and upgraded, light and bright throughout, offering both privacy and quiet surroundings. Influenced by Frank Lloyd Wright designs with open floor plan, vaulted wood beam ceilings and quality built-ins. Dramatic Entry w/ Staircase of American Cherry and Brazilian Mahogany floors that extend to dining room/ family room/ kitchen. Gourmet Kitchen has timeless Custom-built Cherry Cabinets offering almost unlimited space, Granite Countertops, large Pantry, Island w/ Seating and Wine Rack; Warming Drawer, Dual Sinks w/ Touch Faucet, high-end Stainless Steel Appliances and Coffee/Tea Station. Family room coordinates kitchen with its Granite Fireplace and Cherry Mantle. Master Bedroom w/ Retreat has wood-beamed ceilings, rare double-sided Marble Fireplace and View Balcony. EnSuite has Double Sinks, Whirlpool Bathtub; Shower enclosure features Steam, and Bench-seat. This primary has 2 large Walk-in shelved Closets. The 1st fl. Den w/ adjoined Bonus Room are versatile (Home Office, Yoga or Playroom even In-law Suite with its private entrance). Other Bedrooms share Jack & Jill Bathroom with separate toilet and tub. The rear yards Panoramic Sunset View with its Glass Fence looks towards Lagunas hills. Flowering Plants, an Herb Garden, Fountain and Meyer Lemon Tree. Also quiet private dining and seating areas. Major Upgrade Projects completed include: exterior paint, paver driveway, 50 year guaranteed steel roof, PEX re-piping, neighbor fencing and updated electric panel. Garage has Outlets for E-bikes, a 220 for E-cars, a wall of shelves and a large loft for additional storage. Also a workbench. Located in the prestigious Gated Community of Rolling Hills with its private park, pool, spa, playground, tennis courts. Nearby shopping, dining and easy freeway axis make this home perfect for those who want convenience with their luxury. Dont wait this will go fast!
Location
State CA
County Orange
Area Oc - Laguna Niguel (92677)
Interior
Cooling Central Forced Air
Fireplaces Type FP in Family Room
Equipment Dishwasher, Disposal, Double Oven
Appliance Dishwasher, Disposal, Double Oven
Laundry Laundry Room
Exterior
Garage Spaces 3.0
Pool Association
View Mountains/Hills, Neighborhood, City Lights
Total Parking Spaces 3
Building
Lot Description Curbs
Story 2
Lot Size Range 4000-7499 SF
Sewer Public Sewer
Water Public
Level or Stories 2 Story
Others
Monthly Total Fees $299
Miscellaneous Suburban
Acceptable Financing Cash, Seller May Carry, Cash To New Loan
Listing Terms Cash, Seller May Carry, Cash To New Loan
Special Listing Condition Standard

GET MORE INFORMATION

Broker Associate | Lic# 01976606
info@coronadopremierproperties.com
503-B Grand Caribe Causeway, Coronado, CA, 92118






