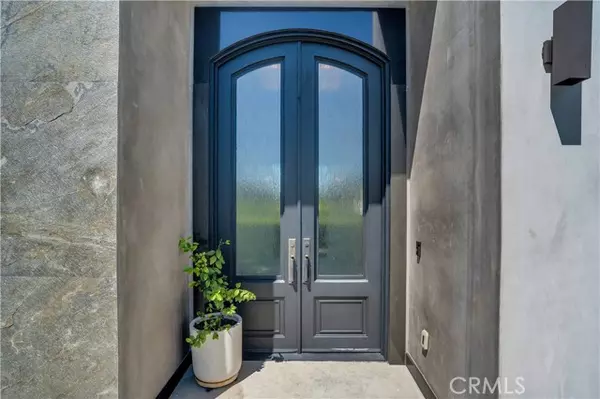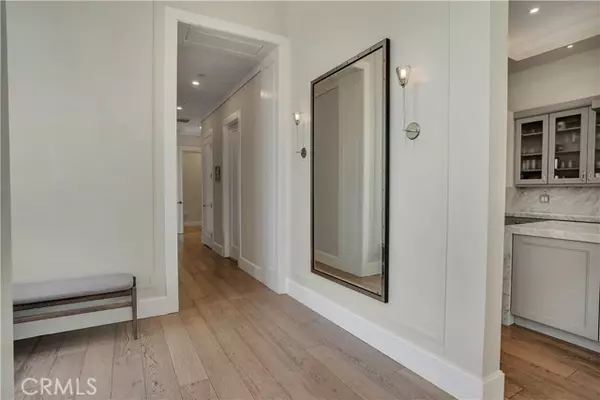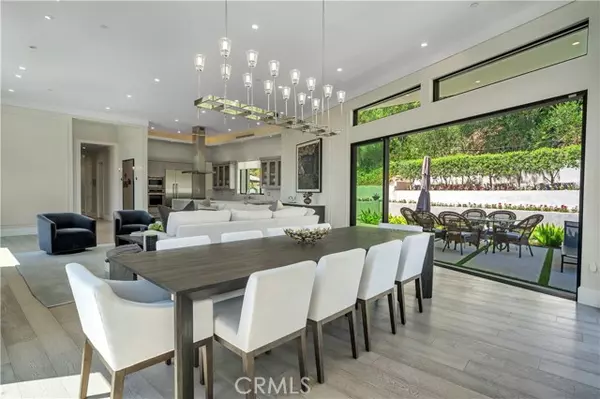
3 Beds
4 Baths
2,611 SqFt
3 Beds
4 Baths
2,611 SqFt
Key Details
Property Type Single Family Home
Sub Type Detached
Listing Status Active
Purchase Type For Sale
Square Footage 2,611 sqft
Price per Sqft $1,051
MLS Listing ID SR24168444
Style Detached
Bedrooms 3
Full Baths 3
Half Baths 1
HOA Y/N No
Year Built 2017
Lot Size 0.386 Acres
Acres 0.3862
Property Description
Welcome to this beautiful luxury modern home, with details inspired by todays architectural trends. It is nestled on a small cul-de-sac street, located South of Ventura Boulevard in Tarzana, within a minute of the neighboring city of Encino. This private gated single-story home has it all. Open living architecture with high ceilings, large windows, sliding glass doors, hardwood floors, a fireplace, beautifully crafted wood molding, and trim throughout the house. A spacious chef's kitchen with custom cabinets, marble countertops, an expansive kitchen island, and top-of-the-line stainless steel appliances. From the bright living area, valley views are visible through the large windows. The large multi-sliding doors create a seamless indoor, and outdoor space perfect for entertainment, overlooking the gorgeous, resort-like outdoor space, with a swimming pool, landscaped with grassy area and amazing olive trees, and an outdoor bar with a built-in gas BBQ, a charcoal BBQ, and a gas burner, perfect for any kind of entertainment in an amazing cozy backyard. The property includes a gated driveway, a 2-car garage with a Tesla car charger, and a wine cooler in the garage. The house is equipped with solar electric panel, solar pool heater, Tesla solar battery, and a fire sprinkler system. You need to come in to see it for yourself!
Location
State CA
County Los Angeles
Area Tarzana (91356)
Zoning LARA
Interior
Interior Features Stone Counters
Cooling Central Forced Air
Fireplaces Type FP in Living Room
Equipment Dishwasher, Microwave, Refrigerator, Solar Panels, Convection Oven, Gas Stove, Vented Exhaust Fan, Barbecue
Appliance Dishwasher, Microwave, Refrigerator, Solar Panels, Convection Oven, Gas Stove, Vented Exhaust Fan, Barbecue
Laundry Closet Full Sized
Exterior
Exterior Feature Stucco, Frame
Garage Garage, Garage - Single Door
Garage Spaces 2.0
Pool Below Ground, Private, Pebble
Utilities Available Electricity Connected, Natural Gas Connected, Sewer Connected, Water Connected
View Mountains/Hills, Valley/Canyon
Roof Type Flat
Total Parking Spaces 2
Building
Lot Description Curbs, Landscaped
Story 1
Sewer Public Sewer
Water Public
Architectural Style Modern
Level or Stories 1 Story
Others
Monthly Total Fees $51
Acceptable Financing Cash, Conventional, Cash To New Loan
Listing Terms Cash, Conventional, Cash To New Loan
Special Listing Condition Standard

GET MORE INFORMATION

Broker Associate | Lic# 01976606
info@coronadopremierproperties.com
503-B Grand Caribe Causeway, Coronado, CA, 92118






