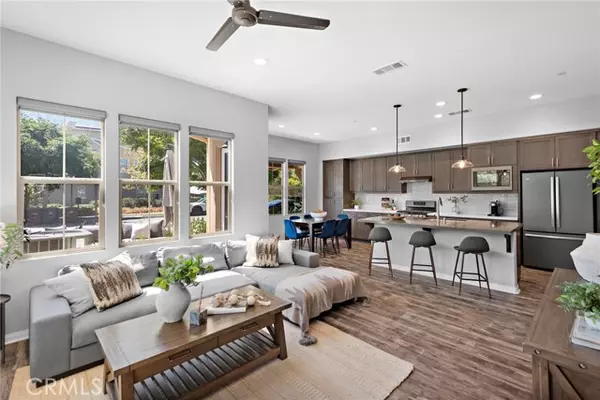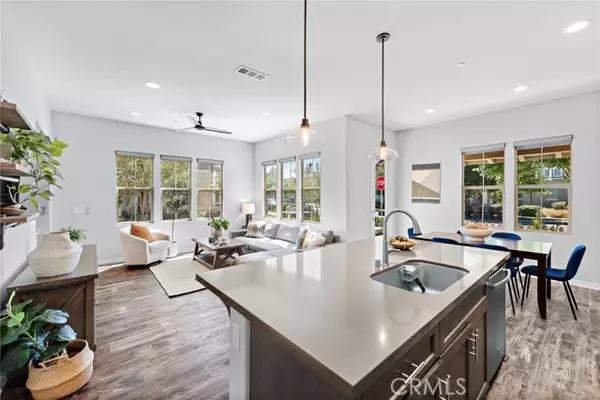
4 Beds
4 Baths
1,950 SqFt
4 Beds
4 Baths
1,950 SqFt
Key Details
Property Type Townhouse
Sub Type Townhome
Listing Status Active
Purchase Type For Sale
Square Footage 1,950 sqft
Price per Sqft $597
MLS Listing ID OC24174025
Style Townhome
Bedrooms 4
Full Baths 3
Half Baths 1
Construction Status Turnkey
HOA Fees $289/mo
HOA Y/N Yes
Year Built 2019
Lot Size 1,000 Sqft
Acres 0.023
Property Description
Prepare to fall in love with this gorgeous home, ideally located in the award winning community of Rancho Mission Viejo steps away from the Esencia Green park and close proximity to the Hilltop Club, Esencia Sports Park and The North Plunge pool. This highly sought-after open floor plan is a unique end unit location offering lots of light and privacy! This 4 bedroom, 3.5 bath home has a full bedroom suite on the first floor. It is in pristine condition with many upgrades featuring stainless steel appliances, quartz countertops throughout, custom window coverings, upgraded cabinets throughout with soft close drawers, ceiling fans in all bedrooms and living room, upgraded bathrooms with custom tile flooring and backsplash, luxury vinyl plank flooring throughout entire home except bedrooms and a 15 panel owned solar system and Tesla Powerwall with EV charging! Exclusive to Rancho Mission Viejo are all of the amenities in the villages of Sendero, Esencia, and Rienda. There are community amenities for all from breathtaking resort style pools and spas, community farms, fitness centers, tennis and pickle ball courts, playgrounds, firepits, a coffee shop and so much more!
Location
State CA
County Orange
Area Oc - Ladera Ranch (92694)
Interior
Interior Features Recessed Lighting
Heating Natural Gas
Cooling Central Forced Air, High Efficiency
Flooring Linoleum/Vinyl
Equipment Dishwasher, Disposal, Microwave, Refrigerator, Convection Oven, Water Line to Refr
Appliance Dishwasher, Disposal, Microwave, Refrigerator, Convection Oven, Water Line to Refr
Laundry Laundry Room
Exterior
Exterior Feature Stucco
Garage Direct Garage Access
Garage Spaces 2.0
Pool Community/Common
Utilities Available Cable Available, Electricity Available, Natural Gas Available, Phone Available, Sewer Available, Water Available
View Mountains/Hills, Neighborhood, Trees/Woods
Roof Type Composition,Shingle
Total Parking Spaces 2
Building
Lot Description Curbs, Sidewalks
Story 2
Lot Size Range 1-3999 SF
Sewer Public Sewer
Water Public
Level or Stories 2 Story
Construction Status Turnkey
Others
Monthly Total Fees $1, 001
Miscellaneous Gutters
Acceptable Financing Cash, Conventional, Cash To New Loan
Listing Terms Cash, Conventional, Cash To New Loan
Special Listing Condition Standard

GET MORE INFORMATION

Broker Associate | Lic# 01976606
info@coronadopremierproperties.com
503-B Grand Caribe Causeway, Coronado, CA, 92118






