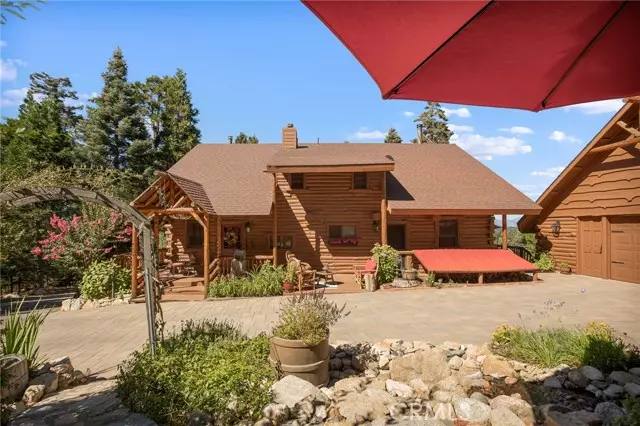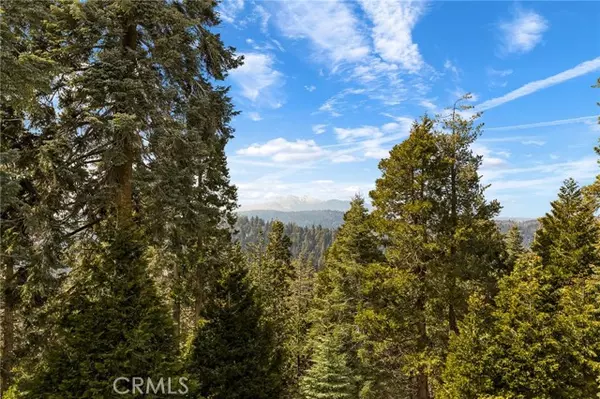
3 Beds
4 Baths
2,400 SqFt
3 Beds
4 Baths
2,400 SqFt
Key Details
Property Type Single Family Home
Sub Type Detached
Listing Status Active
Purchase Type For Sale
Square Footage 2,400 sqft
Price per Sqft $374
MLS Listing ID EV24174523
Style Detached
Bedrooms 3
Full Baths 4
Construction Status Updated/Remodeled
HOA Y/N No
Year Built 1990
Lot Size 0.926 Acres
Acres 0.9263
Property Description
Your mountain sanctuary awaits! Situated in the serene neighborhood of Skyforest, on nearly an acre of land, sits your dream log home escape! Surrounded by lush forest & the most amazing tree & ridgeline views. You will be captivated from the first moment when you enter the drive and onto the covered front porch. Heavy timber design & true log home appeal throughout. Just a couple of steps up to the front door & into the main level make living easy! This primary level features a beautiful gourmet kitchen with granite countertops, tiled floors, an oversized island, top of the line gas range & custom hood, drawer style microwave & even a butler pantry! Just adjacent is the mudroom area with your laundry area, neatly tucked away in the custom cabinet space & access to the front porch. Just a few steps over into the spacious dining area with vaulted ceilings & log beams above & a seamless transition into the living room space. Not a detail was overlooked from the real wood floors, wood T&G ceilings, brick fireplace with high efficiency insert, to the custom oak leaf carved mantle. Out every window the views are simply breathtaking. The main level also features the primary suite with access to the main level bathroom which has a clawfoot tub & separate shower! Upstairs & across the bridge you will find 2 more bedrooms, each with their own bathroom & a cozy sitting area. From the main level down there is a finished 712 sq ft basement (not part of the square footage) which has a separate entry & could be an extra bedroom, game room, hobby area or??? There is even a 3/4 bathroom! Once outside you will find the wrap around deck space which is partially covered. Enjoy outdoor grilling on the rear deck or just embrace the beauty of the landscaped yard & your own private stream. There is even a lower deck area just above the horse shoe pit! Detached garage is an extra wide 2 car with space enough for a workshop area & even has a separate spot for the snow blower. This home has so many special & thoughtful features throughout & is perfect for a full time home or weekend getaway. Whole house generator & AC make year round living a breeze! Close to everything including Sky Park at Santa's Village, Lake Arrowhead Village & up to Snow Valley Ski Resort! A must see for the true mountain experience.
Location
State CA
County San Bernardino
Area Lake Arrowhead (92352)
Zoning LA/RS-14M
Interior
Interior Features Balcony, Beamed Ceilings, Granite Counters, Living Room Balcony, Living Room Deck Attached, Pantry
Heating Natural Gas
Cooling Central Forced Air
Flooring Carpet, Tile, Wood
Fireplaces Type FP in Living Room, Wood Stove Insert
Equipment Dishwasher, Dryer, Microwave, Refrigerator, Washer, Gas Range
Appliance Dishwasher, Dryer, Microwave, Refrigerator, Washer, Gas Range
Laundry Inside
Exterior
Garage Garage - Single Door
Garage Spaces 2.0
Utilities Available Cable Connected, Electricity Connected, Natural Gas Connected, Sewer Not Available, Water Connected
View Mountains/Hills, Panoramic, Trees/Woods
Roof Type Composition
Total Parking Spaces 12
Building
Lot Description National Forest, Landscaped
Story 3
Sewer Conventional Septic
Architectural Style A-Frame/Dome/Log
Level or Stories 3 Story
Construction Status Updated/Remodeled
Others
Monthly Total Fees $94
Miscellaneous Mountainous,Rural
Acceptable Financing Conventional, Cash To New Loan
Listing Terms Conventional, Cash To New Loan
Special Listing Condition Standard

GET MORE INFORMATION

Broker Associate | Lic# 01976606
info@coronadopremierproperties.com
503-B Grand Caribe Causeway, Coronado, CA, 92118






