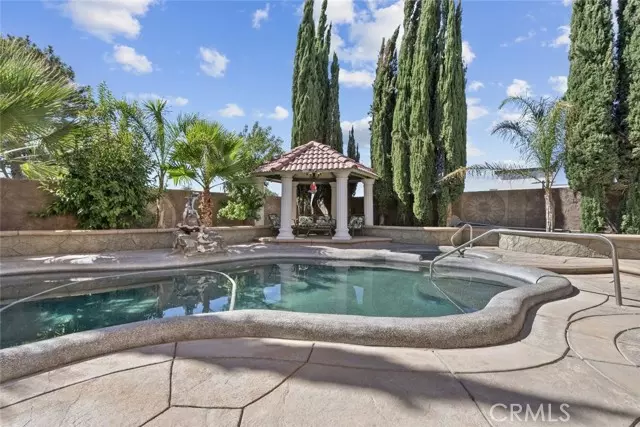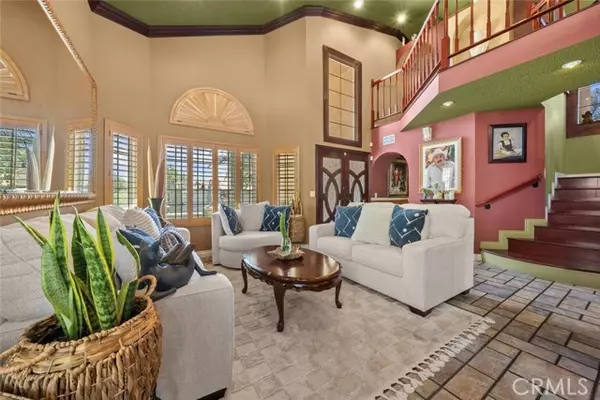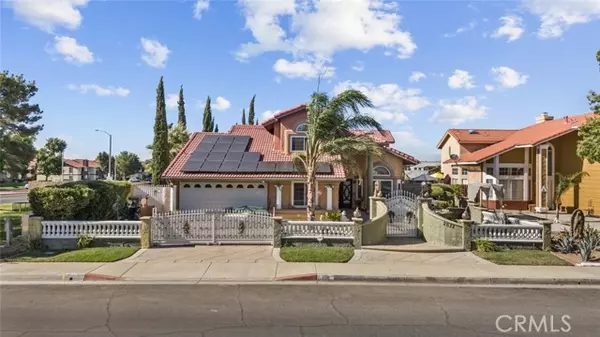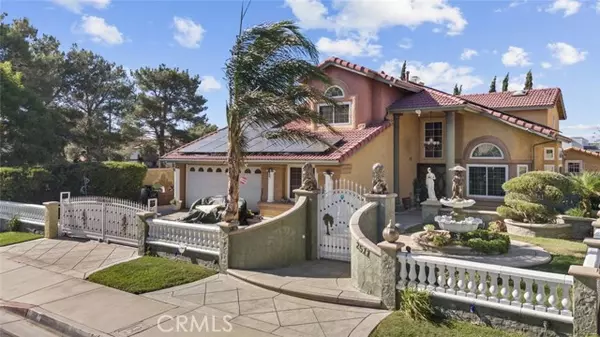
4 Beds
3 Baths
2,000 SqFt
4 Beds
3 Baths
2,000 SqFt
Key Details
Property Type Single Family Home
Sub Type Detached
Listing Status Active
Purchase Type For Sale
Square Footage 2,000 sqft
Price per Sqft $325
MLS Listing ID SR24174354
Style Detached
Bedrooms 4
Full Baths 3
HOA Y/N No
Year Built 1989
Lot Size 6,990 Sqft
Acres 0.1605
Property Description
Welcome to 2511 E Avenue Q14, nestled in the beautiful city of Palmdale! This stunning two-story home is an entertainer's dream, featuring a sparkling pool and spa. As you approach, you'll be captivated by the home's charming exterior and inviting entryway. A beautifully designed pathway with elegant pillars leads you to the front door. Inside, the high ceilings, vibrant walls, recessed lighting, and crown molding create a warm and open living space. The living room is enhanced by a charming fully enclosed bar area, perfect for hosting guests. The spacious dining room is ideal for enjoying meals, while the chefs kitchen boasts a gas stovetop, dishwasher, refrigerator, and ample cabinet storage. Adjacent to the kitchen, you'll find a convenient laundry room with built-in storage. On the main floor, there is a versatile bedroom currently used as an office. Upstairs, the primary bedroom offers a private retreat with an en-suite bathroom featuring double sinks and a shower-in-tub. Two additional bedrooms provide plenty of space for personalization, with guest bathrooms offering shower-in-tub setups. The backyard is a true oasis, showcasing a custom swimming pool and ample space for entertaining. Stamped concrete adds a luxurious touch to the outdoor area. Conveniently located near dining options, this gem in Palmdale is not to be missed!
Location
State CA
County Los Angeles
Area Palmdale (93550)
Zoning PDRPD12U*
Interior
Interior Features Bar, Recessed Lighting, Wet Bar
Cooling Central Forced Air
Flooring Tile
Equipment Dishwasher, Microwave, Refrigerator, Gas Oven, Gas Stove, Gas Range
Appliance Dishwasher, Microwave, Refrigerator, Gas Oven, Gas Stove, Gas Range
Laundry Laundry Room, Inside
Exterior
Garage Garage
Garage Spaces 3.0
Pool Below Ground, Private
Total Parking Spaces 3
Building
Lot Description Curbs, Sidewalks
Story 2
Lot Size Range 4000-7499 SF
Sewer Public Sewer
Water Public
Level or Stories 2 Story
Others
Monthly Total Fees $114
Acceptable Financing Cash, Conventional, Cash To New Loan
Listing Terms Cash, Conventional, Cash To New Loan
Special Listing Condition Standard

GET MORE INFORMATION

Broker Associate | Lic# 01976606
info@coronadopremierproperties.com
503-B Grand Caribe Causeway, Coronado, CA, 92118






