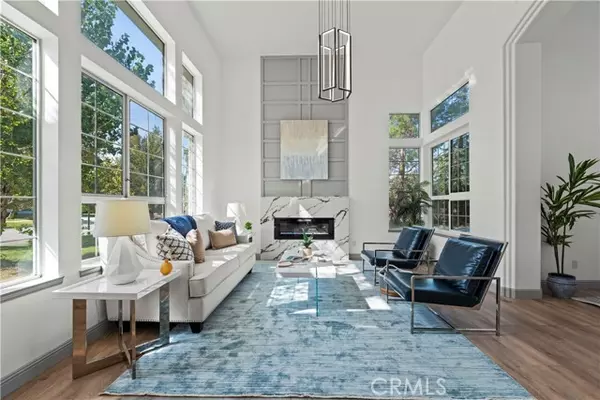
5 Beds
4 Baths
3,576 SqFt
5 Beds
4 Baths
3,576 SqFt
Key Details
Property Type Single Family Home
Sub Type Detached
Listing Status Pending
Purchase Type For Sale
Square Footage 3,576 sqft
Price per Sqft $265
MLS Listing ID SR24180845
Style Detached
Bedrooms 5
Full Baths 4
Construction Status Turnkey
HOA Fees $165/mo
HOA Y/N Yes
Year Built 1992
Lot Size 0.523 Acres
Acres 0.5226
Property Description
This stunning 5 bedroom, 3 car garage home sits one of the best neighborhoods of Palmdale in the Rancho Vista Area! An amazing entertainer's dream backyard. Enjoy the backyard year round with the covered patio with firepit, large grass area, and especially the water feature. Best yet, the corner lot provides extra space and privacy. The double door entry, high ceilings, and curved staircase makes a dramatic impression from the minute you enter this home. Tastefully upgraded throughout with neutral designer paint and flooring, there is nothing to do but move in and plan your housewarming party in that gorgeous backyard. With one bedroom and a full bathroom downstairs and the other 5 bedrooms open floor plan. The crisp white kitchen and family room overlook the backyard while the formal living and dining rooms offer another space to gather, entertain, or just relax. The primary suite is large with high ceilings, a cozy fireplace, bright windows, and an attached bathroom with dual sinks vanity, a soaking tub, and walk-in shower. Best yet, This home is steps from parks, schools, and shopping. It's a wonderfully walkable neighborhood and close to freeway access!
Location
State CA
County Los Angeles
Area Palmdale (93551)
Interior
Interior Features 2 Staircases, Pantry
Cooling Central Forced Air
Flooring Laminate
Fireplaces Type FP in Family Room, FP in Living Room
Equipment Dishwasher, Microwave, Refrigerator, Gas Oven, Gas Range
Appliance Dishwasher, Microwave, Refrigerator, Gas Oven, Gas Range
Laundry Laundry Room, Inside
Exterior
Exterior Feature Stucco
Garage Spaces 3.0
Pool Below Ground, Private, Gunite
View Neighborhood
Roof Type Tile/Clay
Total Parking Spaces 3
Building
Lot Description Sprinklers In Front, Sprinklers In Rear
Story 2
Sewer Public Sewer
Water Public
Architectural Style Contemporary
Level or Stories 2 Story
Construction Status Turnkey
Others
Monthly Total Fees $284
Acceptable Financing Cash, Conventional, FHA, VA
Listing Terms Cash, Conventional, FHA, VA
Special Listing Condition Standard

GET MORE INFORMATION

Broker Associate | Lic# 01976606
info@coronadopremierproperties.com
503-B Grand Caribe Causeway, Coronado, CA, 92118






