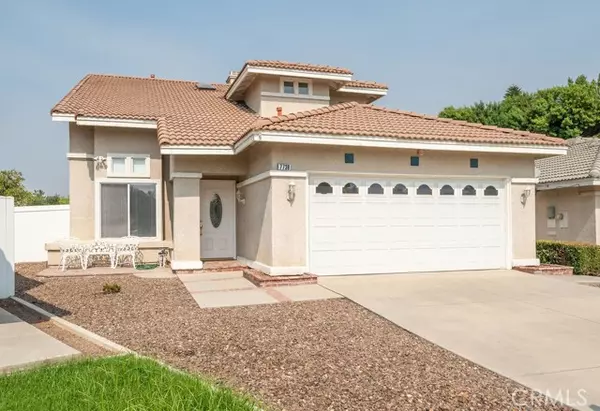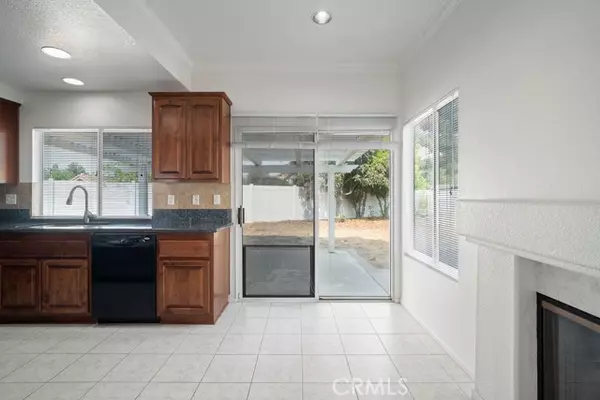
3 Beds
3 Baths
1,569 SqFt
3 Beds
3 Baths
1,569 SqFt
Key Details
Property Type Single Family Home
Sub Type Detached
Listing Status Active
Purchase Type For Sale
Square Footage 1,569 sqft
Price per Sqft $360
MLS Listing ID EV24187089
Style Detached
Bedrooms 3
Full Baths 2
Half Baths 1
HOA Fees $158/mo
HOA Y/N Yes
Year Built 1992
Lot Size 6,050 Sqft
Acres 0.1389
Property Description
Located on a quiet cul-de-sac in the hills of East Highland Ranch this practical floorplan sits at the end of the cul-de sac. With a great floorplan the entry brings together a large formal living room and dining room. With brand new carpeting this home is ready to move into. The stairway has expansive steps leading to the upstairs. A half bath in conveniently located between the family room and living room. The beautiful upgraded remodeled kitchen, dining nook and family room share a corner fireplace. The kitchen overlooks the large backyard. Remodeled with new wood cabinets and granite countertops. Newer appliances complete this functional kitchen. The dining nook shares the corner fireplace to make this an absolutely cozy and pleasurable area. The kitchen and dining nook has a slider leading to the backyard. The family room is a perfect size and shares the corner fireplace and has large windows. There is a large pantry closet next to the kitchen and family room. Upstairs are 3 bedrooms. The main bedroom has a main bath and is large and spacious. The other 2 bedrooms share a jack and jill bath. The direct access garage is 2 car garage. The backyard is newly fenced with white vinyl fencing. The HVAC is a Lennox and has been serviced. This is an amazing opportunity to own a home in the Ranch. Take advantage of all the amenities of living on the ranch. Pool, spa, clubhouse, walking trail, lake and biking. Call today for your appointment to view this home.
Location
State CA
County San Bernardino
Area Highland (92346)
Interior
Interior Features Granite Counters
Cooling Central Forced Air
Flooring Carpet, Laminate, Tile
Fireplaces Type FP in Family Room, Kitchen
Equipment Dishwasher, Disposal, Microwave, Refrigerator, Electric Oven
Appliance Dishwasher, Disposal, Microwave, Refrigerator, Electric Oven
Laundry Garage
Exterior
Garage Garage - Single Door
Garage Spaces 2.0
Fence Vinyl
Pool Below Ground, Community/Common, Association, Gunite, Heated
View Neighborhood
Roof Type Tile/Clay
Total Parking Spaces 2
Building
Lot Description Curbs
Story 2
Lot Size Range 4000-7499 SF
Sewer Public Sewer
Water Public
Level or Stories 2 Story
Others
Monthly Total Fees $233
Acceptable Financing Cash, Conventional, FHA, Cash To New Loan
Listing Terms Cash, Conventional, FHA, Cash To New Loan

GET MORE INFORMATION

Broker Associate | Lic# 01976606
info@coronadopremierproperties.com
503-B Grand Caribe Causeway, Coronado, CA, 92118






