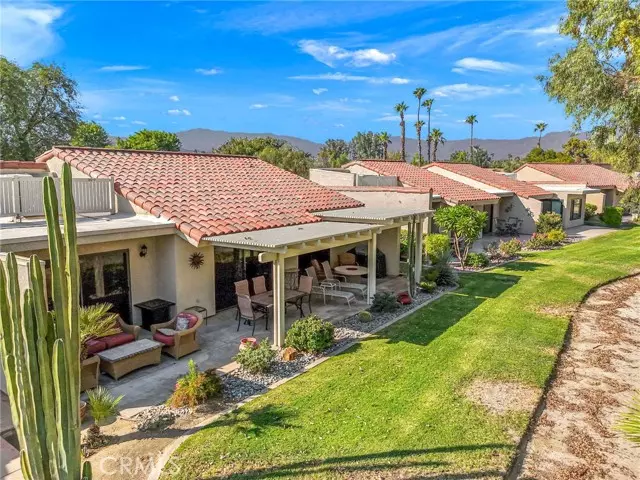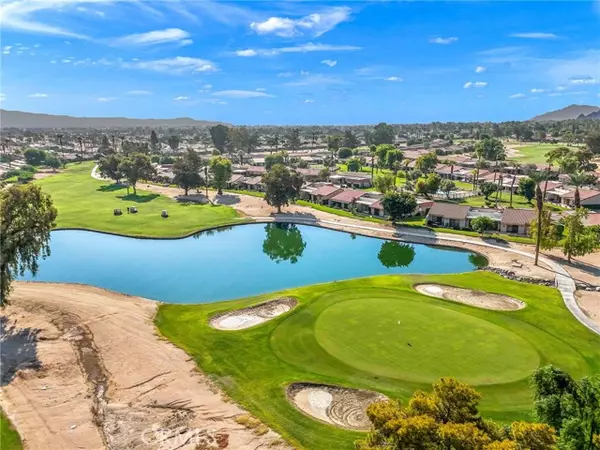
2 Beds
2 Baths
1,177 SqFt
2 Beds
2 Baths
1,177 SqFt
Key Details
Property Type Condo
Listing Status Active
Purchase Type For Sale
Square Footage 1,177 sqft
Price per Sqft $348
MLS Listing ID PW24191483
Style All Other Attached
Bedrooms 2
Full Baths 2
Construction Status Turnkey
HOA Fees $759/mo
HOA Y/N Yes
Year Built 1981
Lot Size 2,577 Sqft
Acres 0.0592
Property Description
Welcome to 40310 Bay Hill Way, a gem within the prestigious Palm Desert Resort Country Club. This charming 2-bedroom, 2-bathroom Vintage model features a thoughtful split master floorplan and an open-concept living area accentuated by vaulted ceilings. The updated kitchen and baths add a modern touch to the classic design. Step outside to the extended patio, beautifully furnished, with piped in gas, where a beautiful pergola offers an ideal setting for al fresco dining or enjoying your morning coffee while taking in serene views of the golf course and lake. This turnkey furnished property is perfectly situated on Bay Hill, close to two pools and the clubhouse. As a resident, you'll have access to an array of amenities, including the largest pickleball club in the valley, tennis courts, golf, bocce ball, clubhouse dining and bar, caf, pro shop, and 20 gated pools and spas. Short-term rentals are permitted, adding flexibility for potential income. Convenience is key, with proximity to Acrisure Arena, El Paseo shopping, dining options, the freeway, and the venues for Stagecoach and Coachella. Enjoy the perfect blend of luxury, leisure, and location at this exceptional property.
Location
State CA
County Riverside
Area Riv Cty-Palm Desert (92211)
Zoning R112M
Interior
Cooling Central Forced Air
Flooring Carpet, Tile
Equipment Dishwasher, Disposal, Microwave, Electric Oven
Appliance Dishwasher, Disposal, Microwave, Electric Oven
Laundry Closet Full Sized, In Carport
Exterior
Pool Below Ground, Association
Utilities Available Cable Connected, Electricity Connected, Natural Gas Connected, Sewer Connected, Water Connected
View Golf Course, Lake/River
Roof Type Tile/Clay
Total Parking Spaces 2
Building
Story 1
Lot Size Range 1-3999 SF
Sewer Public Sewer
Water Public
Level or Stories 1 Story
Construction Status Turnkey
Others
Monthly Total Fees $794
Acceptable Financing Cash, Cash To New Loan
Listing Terms Cash, Cash To New Loan
Special Listing Condition Standard

GET MORE INFORMATION

Broker Associate | Lic# 01976606
info@coronadopremierproperties.com
503-B Grand Caribe Causeway, Coronado, CA, 92118






