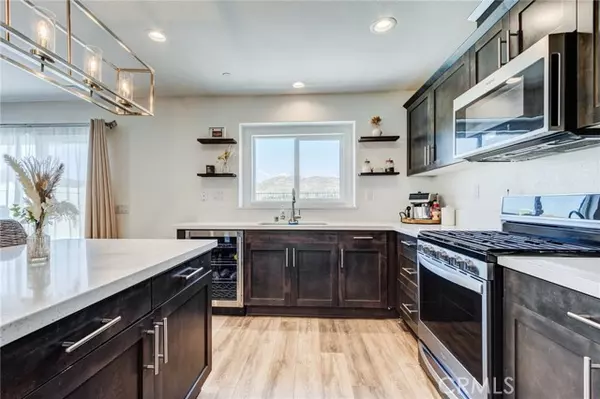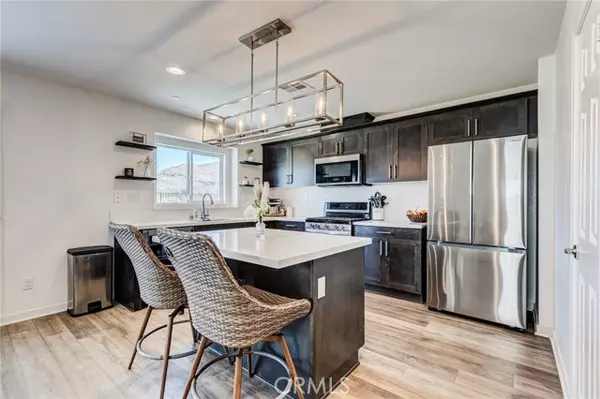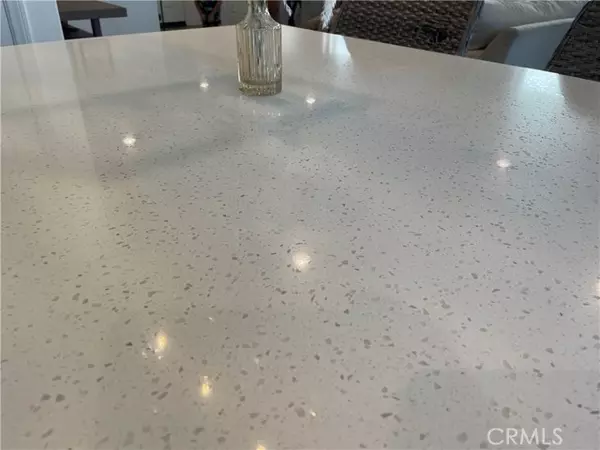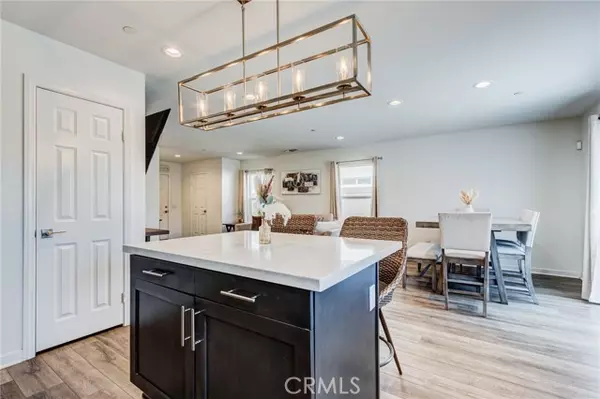
4 Beds
2 Baths
1,580 SqFt
4 Beds
2 Baths
1,580 SqFt
Key Details
Property Type Single Family Home
Sub Type Detached
Listing Status Pending
Purchase Type For Sale
Square Footage 1,580 sqft
Price per Sqft $315
MLS Listing ID SW24194284
Style Detached
Bedrooms 4
Full Baths 2
Construction Status Turnkey
HOA Fees $194/mo
HOA Y/N Yes
Year Built 2021
Lot Size 6,098 Sqft
Acres 0.14
Property Description
Welcome to your dream home nestled in a tranquil neighborhood in one of the best areas of Hemet, this beautifully Newer single-story rare to find home is located in McSweeny Farms Community offering abundant amenities, including a community center, a resort-style pool and fitness center, parks, trails, a vegetable garden and more. It was built in 2021 and has 4 bedrooms with 2 full bathrooms, Laundry Room & attached 2 Car Garage. The Modern open-concept floor plan seamlessly connects the living, dining and a kitchen Island with a beautiful upgraded chandelier, quartz counters and wine fridge and pantry providing an ideal layout for entertaining guests or enjoying quality time with family. Lots of natural lights, gorgeous mountain views, leased solar panels with Sunpower, automatic fire sprinkler system, Quiet Cool Ventilation system for entire house and maintenance-free backyard recently upgraded with artificial turf and concrete. McSweeny Farms also boasts close proximity to Diamond Valley Lake, as well as a variety of popular shopping, water park, Western Science Museum, dining, close to Temecula Valley Wineries and easy access to highways, this home offers both convenience, comfort plus 24 hrs security patrol.
Location
State CA
County Riverside
Area Riv Cty-Hemet (92543)
Interior
Interior Features Pantry
Cooling Central Forced Air, Whole House Fan
Flooring Carpet, Laminate
Equipment Microwave, Solar Panels
Appliance Microwave, Solar Panels
Laundry Laundry Room, Inside
Exterior
Exterior Feature Stucco, Concrete
Garage Garage
Garage Spaces 2.0
Fence Excellent Condition, Wrought Iron, Vinyl
Pool Below Ground, Association, Fenced
Community Features Horse Trails
Complex Features Horse Trails
Utilities Available Cable Connected, Electricity Connected, Natural Gas Connected, Phone Available, Sewer Connected, Water Connected
View Mountains/Hills, Neighborhood
Roof Type Flat Tile
Total Parking Spaces 4
Building
Lot Description Sprinklers In Front
Story 1
Lot Size Range 4000-7499 SF
Sewer Public Sewer
Water Public
Architectural Style Ranch
Level or Stories 1 Story
Construction Status Turnkey
Others
Monthly Total Fees $432
Acceptable Financing Cash, Conventional, FHA, VA, Cash To New Loan, Submit
Listing Terms Cash, Conventional, FHA, VA, Cash To New Loan, Submit
Special Listing Condition Standard

GET MORE INFORMATION

Broker Associate | Lic# 01976606
info@coronadopremierproperties.com
503-B Grand Caribe Causeway, Coronado, CA, 92118






