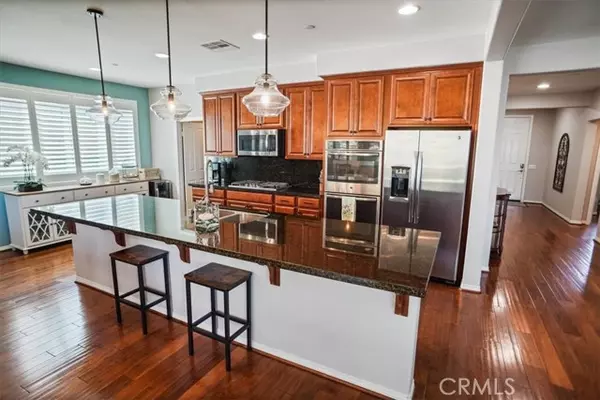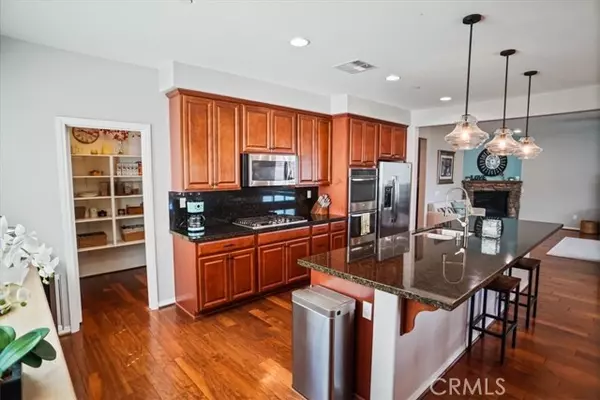
5 Beds
3 Baths
2,808 SqFt
5 Beds
3 Baths
2,808 SqFt
Key Details
Property Type Single Family Home
Sub Type Detached
Listing Status Pending
Purchase Type For Sale
Square Footage 2,808 sqft
Price per Sqft $405
MLS Listing ID SR24150695
Style Detached
Bedrooms 5
Full Baths 3
HOA Fees $149/mo
HOA Y/N Yes
Year Built 2014
Lot Size 6,158 Sqft
Acres 0.1414
Property Description
***Views Views Views - Absolutely stunning five bedroom home in prestigious gated West Hills*** Gorgeous home has five bedrooms with one full bathroom and bedroom downstairs. This home is stunning inside and out - incredible curb appeal with an inviting entrance. The home opens to reveal gorgeous floors, an open floor plan, and spectacular views. It has a large upgraded kitchen that is open to the family room with a huge walk-in pantry. The kitchen is spacious and has a great layout, plenty of counter space, stainless steel appliances, double oven, an enormous island and upgraded countertops. Both the kitchen and family room overlook a fabulous backyard with incredible views. There is a covered patio with ceiling fan to enjoy a relaxing morning watching the sunrise. Once upstairs, youll find the laundry room with sink and large storage area, four more bedrooms, and hall bathroom with double sinks. The large master bedroom boasts stunning mountain views, custom millwork, an ensuite bathroom with double sinks, lots of counter space, large walk-in closet, soaking tub and walk-in shower. Ceiling fans in all bedrooms and family room. Plantation shutters. Tankless water heater. Owned solar. Award winning West Creek Academy, Rio Norte Junior High School, and Valencia High School, plus close to paseo access and parks. HOA features 3 pools, spas, fire pit, clubhouse, and private security.
Location
State CA
County Los Angeles
Area Valencia (91354)
Zoning LCRPD-5000
Interior
Interior Features Granite Counters, Pantry, Recessed Lighting
Heating Natural Gas
Cooling Central Forced Air, Electric
Flooring Laminate, Wood
Fireplaces Type FP in Family Room, Gas
Equipment Dishwasher, Disposal, Dryer, Microwave, Refrigerator, Washer, Water Softener, Double Oven, Freezer, Vented Exhaust Fan, Water Line to Refr
Appliance Dishwasher, Disposal, Dryer, Microwave, Refrigerator, Washer, Water Softener, Double Oven, Freezer, Vented Exhaust Fan, Water Line to Refr
Laundry Laundry Room
Exterior
Exterior Feature Stucco
Garage Direct Garage Access, Garage, Garage Door Opener
Garage Spaces 2.0
Utilities Available Cable Connected, Electricity Connected, Natural Gas Connected, Phone Available, Sewer Connected, Water Connected
View Mountains/Hills, Valley/Canyon, Neighborhood
Roof Type Tile/Clay
Total Parking Spaces 2
Building
Lot Description Sidewalks, Sprinklers In Front, Sprinklers In Rear
Story 2
Lot Size Range 4000-7499 SF
Sewer Public Sewer
Water Public
Architectural Style Contemporary, Mediterranean/Spanish
Level or Stories 2 Story
Others
Monthly Total Fees $756
Miscellaneous Suburban
Acceptable Financing Cash To New Loan
Listing Terms Cash To New Loan
Special Listing Condition Standard

GET MORE INFORMATION

Broker Associate | Lic# 01976606
info@coronadopremierproperties.com
503-B Grand Caribe Causeway, Coronado, CA, 92118






