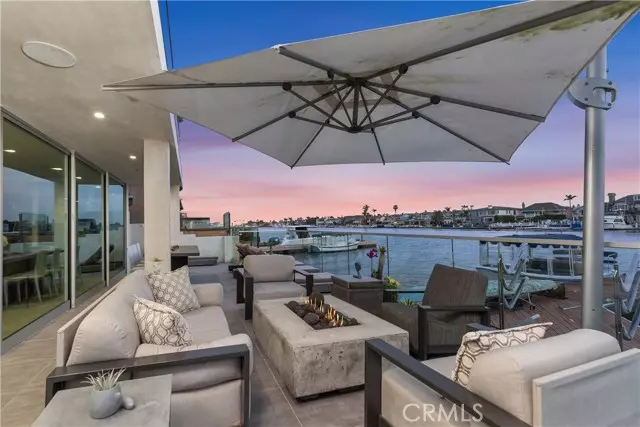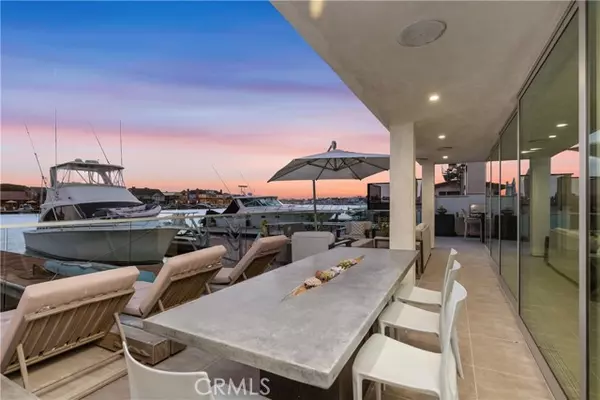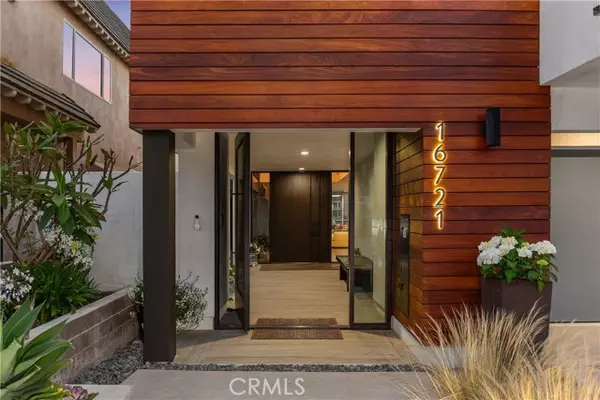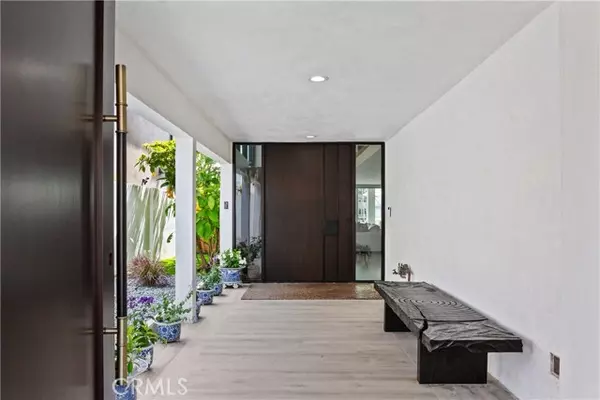
5 Beds
5 Baths
3,270 SqFt
5 Beds
5 Baths
3,270 SqFt
Key Details
Property Type Single Family Home
Sub Type Detached
Listing Status Pending
Purchase Type For Sale
Square Footage 3,270 sqft
Price per Sqft $1,528
MLS Listing ID OC24194825
Style Detached
Bedrooms 5
Full Baths 4
Half Baths 1
Construction Status Turnkey,Updated/Remodeled
HOA Y/N No
Year Built 1972
Lot Size 4,940 Sqft
Acres 0.1134
Property Description
Sleek finishes, modern design, and sophisticated elegance blend together seamlessly to create a premium luxury home on the water. This stunning estate in Huntington Harbour showcases every desired amenity in an expansive and completely updated waterfront property. Each room has been thoughtfully curated using only the highest end materials allowing for gorgeous aesthetics in a functional home. With 3270 SF of living space, including five bedrooms, this house is ideal for hosting guests or extended family with its main level private bedroom suite. This home has not one, but TWO boat slips (45 middle, 55 side tie) and direct access to the channel. With upgrades like top-of-the-line ENPhase solar, water softener system, full length sliders, automatic window coverings, and so much more. The kitchen is a culinary dream, complete with Wolf/Sub Zero appliances, and gorgeous views of the water. Custom built in cabinetry, wall design and intricate yet timeless dcor makes this stellar home exceptional. The exterior curb appeal invites the eye to want more and inside will show no stone has been left unturned in the immaculate home. The main bedroom upstairs is a true owners suite, offering a breathtaking spa-like bath with custom stone and tile work, a soaker tub and a completed built-out walk-in closet. The remaining bedrooms are spacious and offer large-mirrored wardrobes and added storage. Ideally positioned on a premium street in HH, shopping, restaurants, and excellent schools are located conveniently withing walking distance. Solar is owned by the seller.
Location
State CA
County Orange
Area Oc - Huntington Beach (92649)
Interior
Interior Features Granite Counters, Pull Down Stairs to Attic, Recessed Lighting
Cooling Central Forced Air
Flooring Carpet, Tile, Wood
Fireplaces Type FP in Family Room
Equipment Dishwasher, Disposal, Microwave, Refrigerator, 6 Burner Stove, Gas Oven, Gas Stove
Appliance Dishwasher, Disposal, Microwave, Refrigerator, 6 Burner Stove, Gas Oven, Gas Stove
Laundry Laundry Room, Inside
Exterior
Exterior Feature Stucco, Wood
Garage Garage, Garage - Single Door
Garage Spaces 2.0
Fence Glass
View Water, Harbor, Neighborhood
Total Parking Spaces 2
Building
Lot Description Sidewalks, Landscaped
Story 2
Lot Size Range 4000-7499 SF
Sewer Public Sewer
Water Public
Architectural Style Modern
Level or Stories 2 Story
Construction Status Turnkey,Updated/Remodeled
Others
Monthly Total Fees $31
Miscellaneous Gutters
Acceptable Financing Cash, Cash To New Loan
Listing Terms Cash, Cash To New Loan
Special Listing Condition Standard

GET MORE INFORMATION

Broker Associate | Lic# 01976606
info@coronadopremierproperties.com
503-B Grand Caribe Causeway, Coronado, CA, 92118






