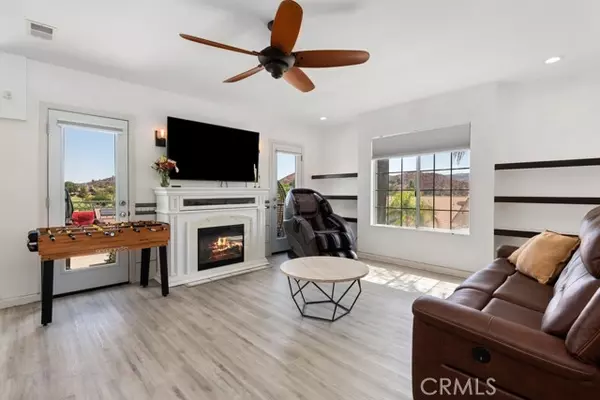
4 Beds
3 Baths
2,137 SqFt
4 Beds
3 Baths
2,137 SqFt
Key Details
Property Type Single Family Home
Sub Type Detached
Listing Status Active
Purchase Type For Sale
Square Footage 2,137 sqft
Price per Sqft $350
MLS Listing ID SW24192601
Style Detached
Bedrooms 4
Full Baths 3
HOA Fees $330/mo
HOA Y/N Yes
Year Built 1989
Lot Size 6,970 Sqft
Acres 0.16
Property Description
Welcome to this stunning home with breathtaking golf course, canyon, and city light views, located in the highly desirable guard-gated community of Canyon Lake! This beautifully maintained property features new A/C, furnace, and water heater, ensuring comfort year-round. The home is powered by all-electric with a solar lease, and boasts a cozy wood-burning fireplace in the living room. Go outside to enjoy the peaceful setting with new vinyl fencing surrounding the property and two private balconies, one off the primary bedroom, perfect for enjoying the serene views. The primary suite includes its own A/C, a spacious walk-in closet and ensuite bathroom. The property also offers 20 fruit trees with automatic sprinklers, and a freshly painted interior and exterior. A spacious 3-car garage provides ample storage and parking. Canyon Lake is a private, guard-gated community offering incredible amenities, including lakefront access, beachfront parks, tennis and pickleball courts, an 18-hole golf course, fishing, waterskiing, paddle boarding, an equestrian center, multiple baseball parks, and a clubhouse with a pool, spa, restaurant, and bar. Conveniently located near the 15 and 215 freeways, shopping, dining, and more!
Location
State CA
County Riverside
Area Outside Of Usa (99999)
Zoning R1
Interior
Interior Features Balcony, Copper Plumbing Full, Granite Counters, Living Room Balcony, Pantry, Recessed Lighting, Track Lighting, Unfurnished
Heating Electric, Solar
Cooling Central Forced Air, Heat Pump(s), Zoned Area(s), Electric, High Efficiency, Whole House Fan
Flooring Laminate
Fireplaces Type FP in Family Room
Equipment Dishwasher, Microwave, Solar Panels, Water Softener, 6 Burner Stove, Convection Oven, Double Oven, Electric Oven, Electric Range, Water Line to Refr, Water Purifier
Appliance Dishwasher, Microwave, Solar Panels, Water Softener, 6 Burner Stove, Convection Oven, Double Oven, Electric Oven, Electric Range, Water Line to Refr, Water Purifier
Laundry Closet Full Sized, Inside
Exterior
Garage Direct Garage Access, Garage - Three Door
Garage Spaces 3.0
Fence Excellent Condition, Vinyl
Community Features Horse Trails
Complex Features Horse Trails
View Golf Course, Mountains/Hills, Panoramic, Valley/Canyon, City Lights
Roof Type Slate
Total Parking Spaces 6
Building
Lot Description Curbs
Story 2
Lot Size Range 4000-7499 SF
Sewer Sewer Paid
Water Public
Level or Stories 2 Story
Others
Monthly Total Fees $387
Miscellaneous Mountainous
Acceptable Financing Cash, Conventional, Cash To New Loan, Submit
Listing Terms Cash, Conventional, Cash To New Loan, Submit
Special Listing Condition Standard

GET MORE INFORMATION

Broker Associate | Lic# 01976606
info@coronadopremierproperties.com
503-B Grand Caribe Causeway, Coronado, CA, 92118






