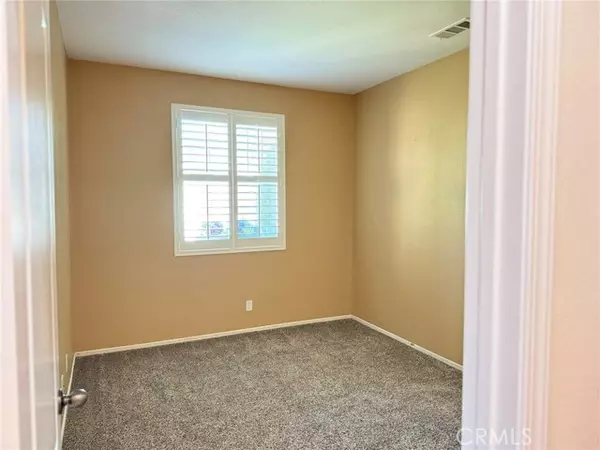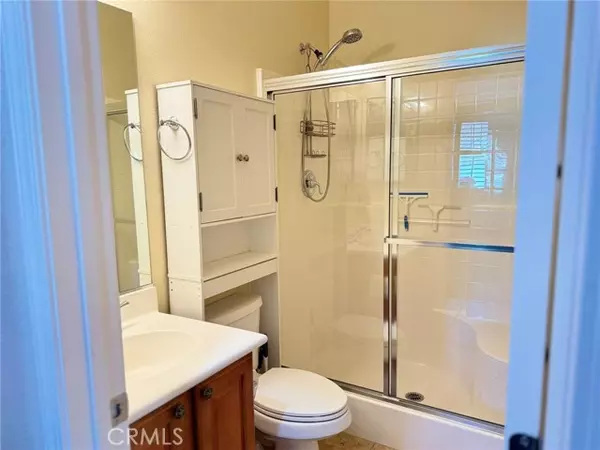REQUEST A TOUR
In-PersonVirtual Tour

$ 3,175
5 Beds
3 Baths
2,391 SqFt
$ 3,175
5 Beds
3 Baths
2,391 SqFt
Key Details
Property Type Single Family Home
Sub Type Detached
Listing Status Active
Purchase Type For Rent
Square Footage 2,391 sqft
MLS Listing ID IV24192794
Bedrooms 5
Full Baths 3
Property Description
Welcome to your dream home! This stunning 5-bedroom, 3-bathroom property in Menifee offers the perfect blend of style, comfort, and convenience. Key Features: Spacious Open Floor Plan: The great room provides a seamless flow between the living and dining areas, ideal for both relaxing and entertaining. Gourmet Kitchen: Granite countertops, a large center island with extra seating, recessed lighting, and plenty of cabinet and surface space. Perfect for anyone who loves to cook or entertain. Family Room: Features a built-in media niche, cozy fireplace with a mantel, and a ceiling fan for added comfort. Luxurious Primary Suite: Spacious bedroom with both a walk-in closet and an additional closet. The ensuite bathroom offers a double sink vanity, a soaking tub, a walk-in shower, and wardrobe lighting. Well-Appointed Secondary Bedrooms: The additional bedrooms are roomy and comfortable. Guest Bathroom: Double sinks and a convenient tub-shower combo. Functional Laundry Room: Equipped with shelving for extra storage. Elegant Finishes Throughout: Warm paint colors, raised panel doors, wood-like flooring, 18" tile flooring, and upgraded lighting. Outdoor Living: The property boasts a landscaped yard, a patio cover for outdoor enjoyment, and a charming front porch. Two-Car Garage: Spacious and perfect for vehicles or extra storage. Located in a desirable neighborhood in Menifee, this home has everything you need and more. Dont miss the chance to make this your next home!
Welcome to your dream home! This stunning 5-bedroom, 3-bathroom property in Menifee offers the perfect blend of style, comfort, and convenience. Key Features: Spacious Open Floor Plan: The great room provides a seamless flow between the living and dining areas, ideal for both relaxing and entertaining. Gourmet Kitchen: Granite countertops, a large center island with extra seating, recessed lighting, and plenty of cabinet and surface space. Perfect for anyone who loves to cook or entertain. Family Room: Features a built-in media niche, cozy fireplace with a mantel, and a ceiling fan for added comfort. Luxurious Primary Suite: Spacious bedroom with both a walk-in closet and an additional closet. The ensuite bathroom offers a double sink vanity, a soaking tub, a walk-in shower, and wardrobe lighting. Well-Appointed Secondary Bedrooms: The additional bedrooms are roomy and comfortable. Guest Bathroom: Double sinks and a convenient tub-shower combo. Functional Laundry Room: Equipped with shelving for extra storage. Elegant Finishes Throughout: Warm paint colors, raised panel doors, wood-like flooring, 18" tile flooring, and upgraded lighting. Outdoor Living: The property boasts a landscaped yard, a patio cover for outdoor enjoyment, and a charming front porch. Two-Car Garage: Spacious and perfect for vehicles or extra storage. Located in a desirable neighborhood in Menifee, this home has everything you need and more. Dont miss the chance to make this your next home!
Welcome to your dream home! This stunning 5-bedroom, 3-bathroom property in Menifee offers the perfect blend of style, comfort, and convenience. Key Features: Spacious Open Floor Plan: The great room provides a seamless flow between the living and dining areas, ideal for both relaxing and entertaining. Gourmet Kitchen: Granite countertops, a large center island with extra seating, recessed lighting, and plenty of cabinet and surface space. Perfect for anyone who loves to cook or entertain. Family Room: Features a built-in media niche, cozy fireplace with a mantel, and a ceiling fan for added comfort. Luxurious Primary Suite: Spacious bedroom with both a walk-in closet and an additional closet. The ensuite bathroom offers a double sink vanity, a soaking tub, a walk-in shower, and wardrobe lighting. Well-Appointed Secondary Bedrooms: The additional bedrooms are roomy and comfortable. Guest Bathroom: Double sinks and a convenient tub-shower combo. Functional Laundry Room: Equipped with shelving for extra storage. Elegant Finishes Throughout: Warm paint colors, raised panel doors, wood-like flooring, 18" tile flooring, and upgraded lighting. Outdoor Living: The property boasts a landscaped yard, a patio cover for outdoor enjoyment, and a charming front porch. Two-Car Garage: Spacious and perfect for vehicles or extra storage. Located in a desirable neighborhood in Menifee, this home has everything you need and more. Dont miss the chance to make this your next home!
Location
State CA
County Riverside
Area Riv Cty-Menifee (92584)
Zoning Assessor
Interior
Cooling Central Forced Air
Fireplaces Type FP in Family Room
Furnishings No
Laundry Laundry Room
Exterior
Garage Spaces 2.0
Total Parking Spaces 2
Building
Lot Description Sidewalks
Story 1
Lot Size Range 7500-10889 SF
Level or Stories 1 Story
Others
Pets Description Yes

Listed by WENDY GAULT • COLDWELL BANKER ABR PROP MGMT
GET MORE INFORMATION

Coronado Premier Properties
Broker Associate | Lic# 01976606
info@coronadopremierproperties.com
503-B Grand Caribe Causeway, Coronado, CA, 92118






