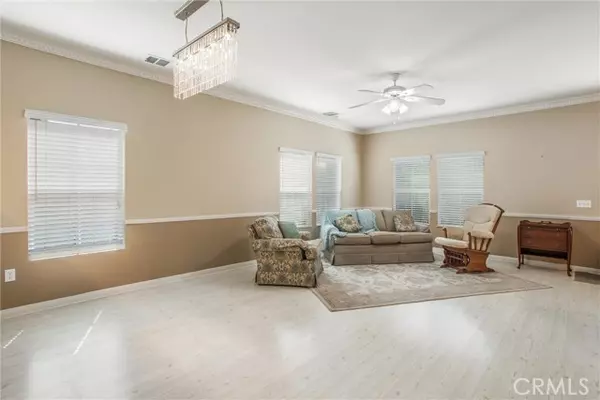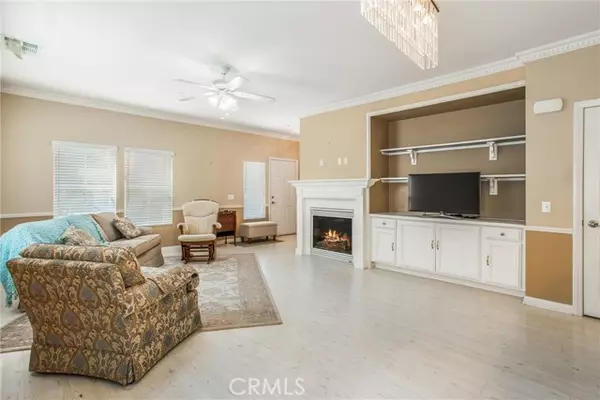
3 Beds
3 Baths
1,693 SqFt
3 Beds
3 Baths
1,693 SqFt
Key Details
Property Type Townhouse
Sub Type Townhome
Listing Status Contingent
Purchase Type For Sale
Square Footage 1,693 sqft
Price per Sqft $342
MLS Listing ID IG24199154
Style Townhome
Bedrooms 3
Full Baths 2
Half Baths 1
Construction Status Turnkey
HOA Fees $325/mo
HOA Y/N Yes
Year Built 2011
Lot Size 1,144 Sqft
Acres 0.0263
Property Description
Beautifully Upgraded Townhome in Redlands located in the The Grove at Villa Valencia. This highly sought-after end unit is perfectly located within the gated community, just minutes away from shopping and dining. The home boasts an open floor plan with living room dining area open to the kitchen. The living room offers cozy fireplace to warm up with this Autumn. The kitchen includes a breakfast bar, perfect for casual dining or entertaining. Kitchen also offers 18-inch tile flooring, granite countertops, and stainless steel appliances. Downstairs Crown molding and chair railing finish the space. The spacious primary bedroom is a true retreat, featuring two large walk-in closets and a cozy fireplace with a mantel. The en-suite bathroom offers dual sinks and ample storage, providing both comfort and convenience. Enjoy the outdoors from the second-floor balcony or relax in the private front courtyard. This home comes with a private two-car garage, and the HOA amenities include a pool, basketball courts, a playground, and gated access for added security. Dont miss this rare opportunity to own a stylish and upgraded townhome in a prime Redlands location!
Location
State CA
County San Bernardino
Area Riv Cty-Redlands (92373)
Interior
Interior Features Balcony, Chair Railings, Granite Counters, Stone Counters
Cooling Central Forced Air
Flooring Carpet, Laminate
Fireplaces Type FP in Living Room
Equipment Dishwasher, Disposal, Dryer, Microwave, Refrigerator, Washer
Appliance Dishwasher, Disposal, Dryer, Microwave, Refrigerator, Washer
Laundry Garage
Exterior
Garage Garage Door Opener
Garage Spaces 2.0
Pool Association
View Neighborhood
Roof Type Tile/Clay
Total Parking Spaces 2
Building
Lot Description Curbs
Story 2
Lot Size Range 1-3999 SF
Sewer Public Sewer
Water Public
Level or Stories 2 Story
Construction Status Turnkey
Others
Monthly Total Fees $383
Miscellaneous Suburban
Acceptable Financing Cash, Conventional, FHA, VA, Submit
Listing Terms Cash, Conventional, FHA, VA, Submit
Special Listing Condition Standard

GET MORE INFORMATION

Broker Associate | Lic# 01976606
info@coronadopremierproperties.com
503-B Grand Caribe Causeway, Coronado, CA, 92118






