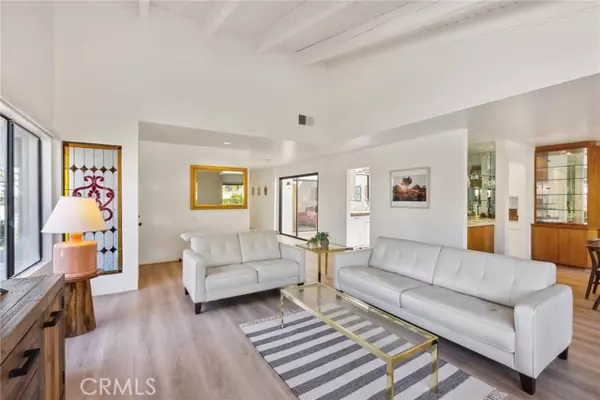
3 Beds
2 Baths
1,592 SqFt
3 Beds
2 Baths
1,592 SqFt
OPEN HOUSE
Sat Nov 23, 12:00pm - 3:00pm
Key Details
Property Type Condo
Listing Status Active
Purchase Type For Sale
Square Footage 1,592 sqft
Price per Sqft $480
MLS Listing ID SB24193574
Style All Other Attached
Bedrooms 3
Full Baths 2
HOA Fees $582/mo
HOA Y/N Yes
Year Built 1978
Property Description
Introducing an Exquisite New Listing at 48965 Wildwood Lane, Palm Desert. Nestled within the coveted Indian Hills community, this remarkable end-unit residence is just steps away from the shimmering pool, offering a perfect blend of comfort and potential. As you step through the stunning stained glass entryway, you're welcomed into a spacious, sun-drenched living and dining area, perfect for both relaxation and entertaining. This home presents a canvas for the discerning buyer ready to infuse their personal style. The double doors lead to an expansive primary bedroom suite, complete with dual vanities and a generous walk-in closetyour private retreat. Two additional guest rooms offer versatility, ideal for hosting visitors or creating an inspiring office space. The kitchen boasts ample storage and functionality, while the property includes a two-car garage equipped with a washer and dryer for your convenience. The home also features a brand new HVAC unit. Outdoor living is elevated with two inviting patios: a tranquil, private atrium and a larger exterior space, both offering breathtaking views of the surrounding mountains. Located in the heart of South Palm Desert, Indian Hills is a stone's throw from the prestigious El Paseo, renowned for its upscale dining and shopping. This meticulously maintained 119-unit complex features three tennis courts, six pools, two spas, and an abundance of flourishing fruit trees throughout the lush landscape.
Location
State CA
County Riverside
Area Riv Cty-Palm Desert (92260)
Zoning PR060
Interior
Interior Features Wet Bar, Furnished
Cooling Central Forced Air
Flooring Carpet, Tile
Fireplaces Type FP in Living Room
Equipment Dryer, Washer
Appliance Dryer, Washer
Exterior
Garage Garage
Garage Spaces 2.0
Pool Community/Common
View Pool, Neighborhood
Total Parking Spaces 2
Building
Story 1
Sewer Other/Remarks
Level or Stories 1 Story
Others
Monthly Total Fees $582
Miscellaneous Suburban
Acceptable Financing Cash, Cash To New Loan
Listing Terms Cash, Cash To New Loan
Special Listing Condition Standard

GET MORE INFORMATION

Broker Associate | Lic# 01976606
info@coronadopremierproperties.com
503-B Grand Caribe Causeway, Coronado, CA, 92118






