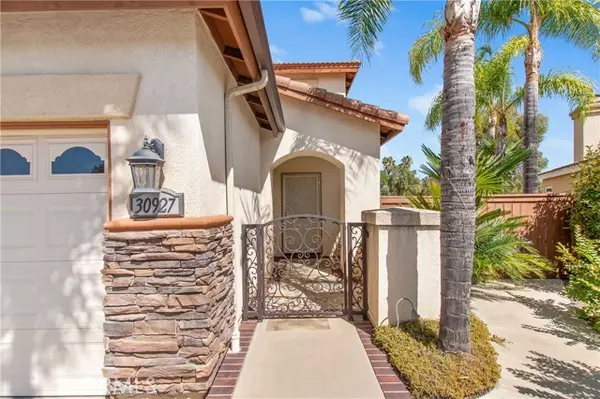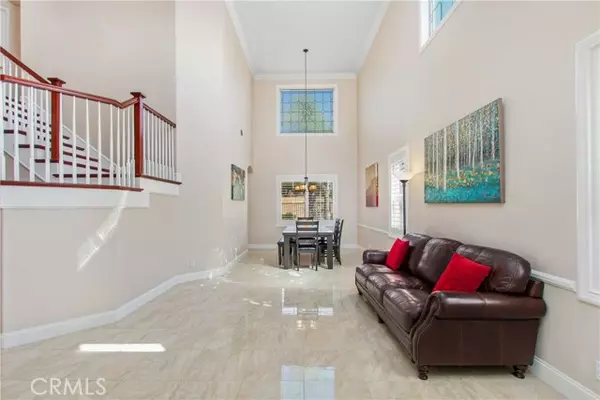
4 Beds
3 Baths
2,472 SqFt
4 Beds
3 Baths
2,472 SqFt
Key Details
Property Type Single Family Home
Sub Type Detached
Listing Status Active
Purchase Type For Sale
Square Footage 2,472 sqft
Price per Sqft $335
MLS Listing ID ND24196953
Style Detached
Bedrooms 4
Full Baths 3
HOA Fees $110/mo
HOA Y/N Yes
Year Built 2001
Lot Size 5,663 Sqft
Acres 0.13
Property Description
Stunning Temeku Hills property offering everything a family could desire. A wrought iron gated flagstone walkway welcomes you to a 2 story, 2,472 square foot home with 3-car garage having 4 bedrooms and 3 bathrooms. Your first floor includes porcelain flooring throughout with an open floor plan consisting of a large living room/dining room combination of 2 story ceiling height with crown molding, fully upgraded kitchen with granite countertops and backsplash plus all stainless-steel appliances, family room with gas fireplace and built-in entertainment center, and 1 bedroom with full bath. Second floor includes a loft, 2 bedrooms with shared full bath, master bedroom with private bath including separate shower and soaking tub plus dual sink vanity and private balcony with golf course view. Engineered mahogany flooring throughout the second floor as well as on the upgraded staircase, ceiling fans in all bedrooms, granite countertops in all bathrooms and large upgraded baseboards. Back on the first floor, you step out through the kitchen sliding glass doors onto your finished patio where you have a large in-ground saltwater pool with waterfall, gas BBQ island with bar height seating and built-in fire pit with bench seating, all perfect for year-round outdoor entertaining. Here you have the same peaceful golf course view as well. All this in a fully landscaped 5,663 square foot lot, part of the Temeku Hill Community with clubhouse and pool membership privileges.
Location
State CA
County Riverside
Area Riv Cty-Temecula (92591)
Interior
Cooling Central Forced Air
Fireplaces Type FP in Family Room, Fire Pit
Equipment Dryer, Washer
Appliance Dryer, Washer
Laundry Laundry Room
Exterior
Garage Spaces 3.0
Pool Below Ground, Community/Common, Private
View Golf Course, Pool
Total Parking Spaces 3
Building
Lot Description Curbs, Sidewalks
Story 2
Lot Size Range 4000-7499 SF
Sewer Public Sewer
Water Public
Level or Stories 2 Story
Others
Monthly Total Fees $110
Acceptable Financing Cash, Conventional, Exchange, FHA, VA
Listing Terms Cash, Conventional, Exchange, FHA, VA
Special Listing Condition Standard

GET MORE INFORMATION

Broker Associate | Lic# 01976606
info@coronadopremierproperties.com
503-B Grand Caribe Causeway, Coronado, CA, 92118






