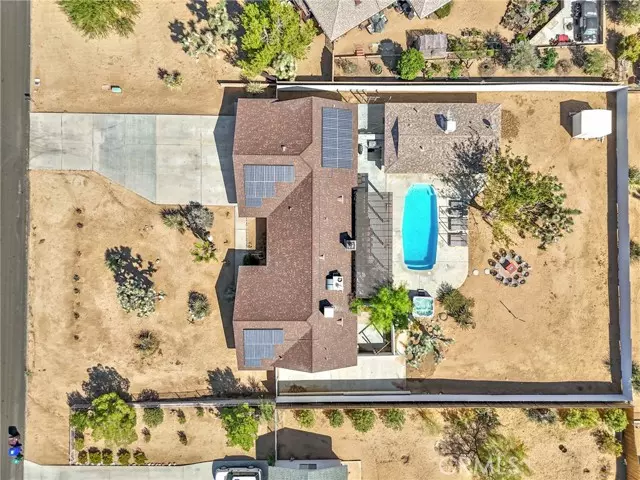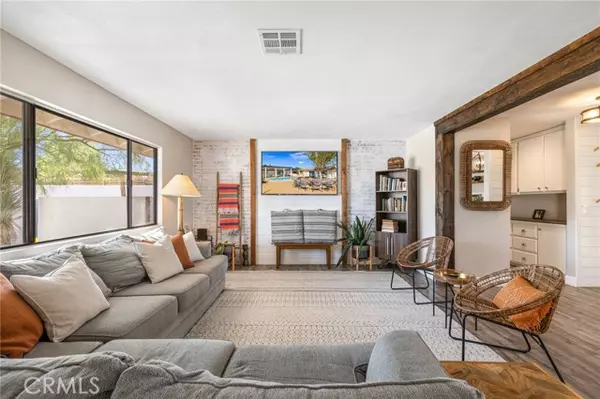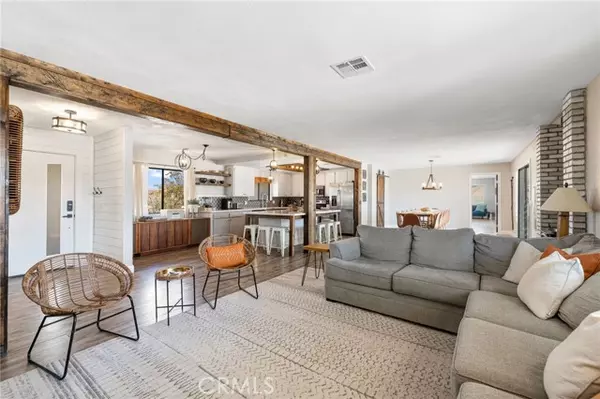5 Beds
3 Baths
2,886 SqFt
5 Beds
3 Baths
2,886 SqFt
Key Details
Property Type Single Family Home
Sub Type Detached
Listing Status Active
Purchase Type For Sale
Square Footage 2,886 sqft
Price per Sqft $242
MLS Listing ID OC24196430
Style Detached
Bedrooms 5
Full Baths 3
Construction Status Turnkey
HOA Y/N No
Year Built 1986
Lot Size 0.467 Acres
Acres 0.4672
Property Description
Welcome to this spacious 5-bedroom, 3-bathroom modern desert retreat, perfectly located in the heart of Yucca Valley. This beautifully designed home offers 2,886 sq. ft. of living space, complete with open concept living areas and abundant natural light, creating the perfect atmosphere for relaxation and entertainment. The property includes a separate 1-bedroom, 1-bathroom ADU complete with washer, dryer, refrigerator and stove. As a proven income generator, this property is projected to generate over $115K in gross revenue annually in short-term rental revenue with a self-managed cap rate of 11.7%, and a 9.5% cap rate when professionally managed. Ideal for investors looking for a high-return property in one of California's most popular desert destinations. Enjoy the serene desert views, ample outdoor spaces, and proximity to Joshua Tree National Park, while offering your guests the perfect combination of comfort and convenience. Whether youre looking to continue the property as a successful rental or make it your personal desert oasis, this home is turnkey and ready for new owners. Property includes, at no charge, approximately $40,000 worth or furniture, furnishings, appliances, TV's and everything else used to furnish this property. Dont miss your chance to own a high-performing investment property in the sought-after Yucca Valley market!
Location
State CA
County San Bernardino
Area Yucca Valley (92284)
Interior
Interior Features Beamed Ceilings
Cooling Central Forced Air
Flooring Laminate
Fireplaces Type FP in Living Room, Free Standing
Equipment Dishwasher, Dryer, Microwave, Refrigerator, Washer, 6 Burner Stove, Electric Oven, Barbecue
Appliance Dishwasher, Dryer, Microwave, Refrigerator, Washer, 6 Burner Stove, Electric Oven, Barbecue
Laundry Laundry Room, Inside
Exterior
Exterior Feature Stucco
Parking Features Garage - Three Door, Garage Door Opener
Garage Spaces 3.0
Fence Good Condition
Pool Below Ground, Private
Utilities Available Electricity Connected, Natural Gas Connected, Sewer Connected, Water Connected
View Mountains/Hills, Panoramic, Valley/Canyon, Desert, City Lights
Roof Type Composition
Total Parking Spaces 6
Building
Story 1
Sewer Unknown
Water Public
Architectural Style Ranch
Level or Stories 1 Story
Construction Status Turnkey
Others
Monthly Total Fees $206
Acceptable Financing Conventional, Exchange, FHA, VA, Cash To New Loan
Listing Terms Conventional, Exchange, FHA, VA, Cash To New Loan
Special Listing Condition Standard

GET MORE INFORMATION
Broker Associate | Lic# 01976606
info@coronadopremierproperties.com
503-B Grand Caribe Causeway, Coronado, CA, 92118






