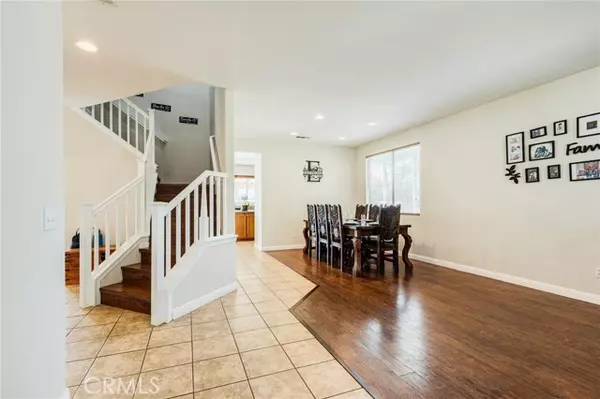
5 Beds
3 Baths
2,920 SqFt
5 Beds
3 Baths
2,920 SqFt
Key Details
Property Type Single Family Home
Sub Type Detached
Listing Status Pending
Purchase Type For Sale
Square Footage 2,920 sqft
Price per Sqft $267
MLS Listing ID PW24192969
Style Detached
Bedrooms 5
Full Baths 3
Construction Status Turnkey
HOA Fees $45/mo
HOA Y/N Yes
Year Built 2005
Lot Size 0.460 Acres
Acres 0.46
Property Description
Beautiful 5 Bedrooms, 3 Baths, 3 Car Garage home with a swimming pool and view of the hills in the BOULDER SPRINGS Community! This is a very secluded area with good neighbors and well kept properties. As you arrive to the home you are greeted by a front yard lined with beautiful palm trees, an ample driveway to the 3 car garage and side gate to the RV parking and huge back yard. When you step into the door you are greeted by functional open floor concept featuring a spacious living room with tile floors, tall ceilings and is open the the dining area. The gourmet kitchen has everything you need to cook a meal for your family and your guests with stainless steel appliances, a center island, concrete countertops, enough cabinets for all your kitchen utensils and it is open to the family room. The first floor is complemented with a bathroom with shower and A SPACIOUS OFFICE THAT COULD BE CONVERTED INTO THE 6TH BEDROOM. The Family room has plenty of natural light and a cozy fireplace to enjoy relaxing time or to accommodate your guests while having a party and it has a sliding door to the outside. As you walk up the stairs you will find a loft to relax and watch tv(COULD BE EASILY CONVERTED INTO A BEDROOM), 5 bedrooms and 2 bathrooms. As you step into the Main bedroom you can appreciate the spaciousness and a walk in closet with a view of the back yard & surrounding hills. The main bathroom has a large jetted tub, double sinks, separate shower and toilet privacy door. The other 4 bedrooms are spacious and have views of the neighborhood and surrounding hills. The Back yard has everything you need to host a big party with a large covered patio, stamped concrete floor, a beautiful fenced swimming pool with waterfalls, an area for your grilling and outdoor cooking, a large storage shed and a huge flat yard. You have enough space in the back yard to build a horse stable, a tennis court or just populate it with fruit trees.
Location
State CA
County Riverside
Area Riv Cty-Perris (92570)
Zoning SP ZONE
Interior
Interior Features Recessed Lighting
Heating Natural Gas
Cooling Central Forced Air, Zoned Area(s), Dual
Flooring Laminate, Tile
Fireplaces Type FP in Family Room, Gas
Equipment Dishwasher, Solar Panels, Vented Exhaust Fan, Gas Range
Appliance Dishwasher, Solar Panels, Vented Exhaust Fan, Gas Range
Laundry Laundry Room
Exterior
Exterior Feature Stucco
Parking Features Garage - Three Door
Garage Spaces 3.0
Fence Wood
Pool Below Ground, Private, Waterfall
Utilities Available Cable Available, Electricity Connected, Natural Gas Connected, Phone Available, Sewer Connected, Water Connected
View Mountains/Hills
Roof Type Slate
Total Parking Spaces 3
Building
Lot Description Curbs, Landscaped
Story 2
Sewer Public Sewer
Water Public
Architectural Style Contemporary
Level or Stories 2 Story
Construction Status Turnkey
Others
Monthly Total Fees $424
Miscellaneous Horse Allowed,Horse Facilities,Urban
Acceptable Financing Cash, Conventional, FHA, VA, Cash To New Loan
Listing Terms Cash, Conventional, FHA, VA, Cash To New Loan
Special Listing Condition Standard

GET MORE INFORMATION

Broker Associate | Lic# 01976606
info@coronadopremierproperties.com
503-B Grand Caribe Causeway, Coronado, CA, 92118






