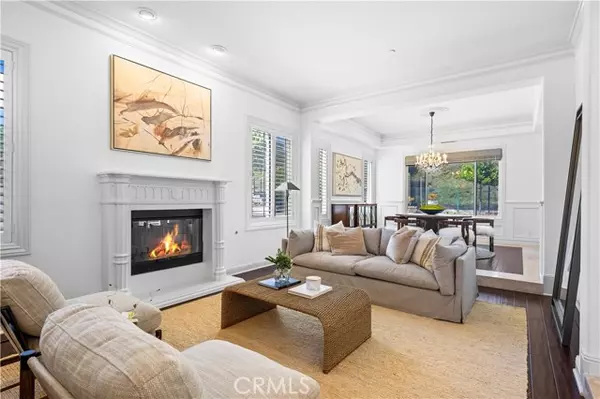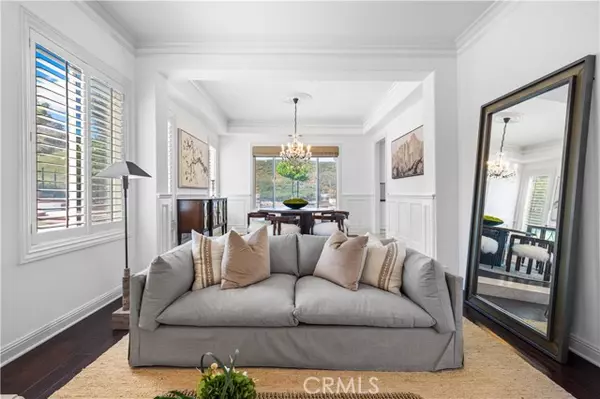5 Beds
6 Baths
4,791 SqFt
5 Beds
6 Baths
4,791 SqFt
OPEN HOUSE
Sat Jan 18, 2:00pm - 4:00pm
Sun Jan 19, 2:00pm - 4:00pm
Key Details
Property Type Single Family Home
Sub Type Detached
Listing Status Active
Purchase Type For Sale
Square Footage 4,791 sqft
Price per Sqft $699
MLS Listing ID OC24153666
Style Detached
Bedrooms 5
Full Baths 5
Half Baths 1
HOA Fees $312/mo
HOA Y/N Yes
Year Built 2001
Lot Size 0.293 Acres
Acres 0.2929
Property Description
Nestled behind the double gates of Oak Knoll Summit, this stately residence sits on a prime corner lot of over a quarter acre, backing directly to the serene Riley Wilderness Park. Perfect for entertaining, the expansive outdoor space includes multiple patios, overhead heaters, a deluxe BBQ center, and a cozy outdoor fireplace. The private pool, complete with a swim-up bar, granite accents, and waterfalls, is fenced for child safety, while a separate spa sits next to a grassy side yard. As you step through the beautiful dual entry doors, you're greeted by a grand formal foyer with soaring ceilings, a sweeping staircase, and an elegant chandelier. The main level boasts a large living room with a fireplace that opens to a formal dining room. The gourmet kitchen is a chef's dream, featuring a huge breakfast bar, banquette seating, professional-grade stainless appliances, a walk-in pantry, a spacious center island with a prep sink, and ample counter space. The adjacent family room is equally impressive with its fireplace and built-in entertainment center spanning almost an entire wall. A guest bedroom with a full bath, along with a half bath, completes the main floor. Upstairs, a second bonus family room offers stunning views, and you'll find three guest bedrooms each with its own bathroom. The master suite is a luxurious retreat, featuring a cozy fireplace, an additional wall of closets, a spacious walk-in closet, a spa-like bathroom, and breathtaking views to wake up to. The home is freshly painted, brightening the space and giving it a modern feel. The kitchen has been remodeled with a new island, all cabinets have been repainted, and new carpet throughout the home ensures a clean and polished look. The oversized 4-car garage, equipped with built-in cabinets and overhead racks, offers ample storage for any family. This home seamlessly blends elegance, comfort, and function, creating the perfect space for family living and entertaining.
Location
State CA
County Orange
Area Oc - Trabuco Canyon (92679)
Interior
Interior Features 2 Staircases, Recessed Lighting
Cooling Central Forced Air
Flooring Carpet, Stone
Fireplaces Type FP in Family Room, FP in Living Room, Gas, Gas Starter
Equipment Dishwasher, Disposal, Microwave, Refrigerator, 6 Burner Stove, Freezer
Appliance Dishwasher, Disposal, Microwave, Refrigerator, 6 Burner Stove, Freezer
Exterior
Garage Spaces 4.0
Pool Above Ground, Community/Common, Private
Community Features Horse Trails
Complex Features Horse Trails
Utilities Available Natural Gas Available, Sewer Available, Water Connected
View Valley/Canyon
Roof Type Tile/Clay
Total Parking Spaces 4
Building
Lot Description Corner Lot, Cul-De-Sac
Story 2
Sewer Public Sewer
Water Public
Architectural Style Custom Built, Traditional
Level or Stories 2 Story
Others
Monthly Total Fees $375
Acceptable Financing Cash, Conventional, Exchange
Listing Terms Cash, Conventional, Exchange
Special Listing Condition Standard

GET MORE INFORMATION
Broker Associate | Lic# 01976606
info@coronadopremierproperties.com
503-B Grand Caribe Causeway, Coronado, CA, 92118






