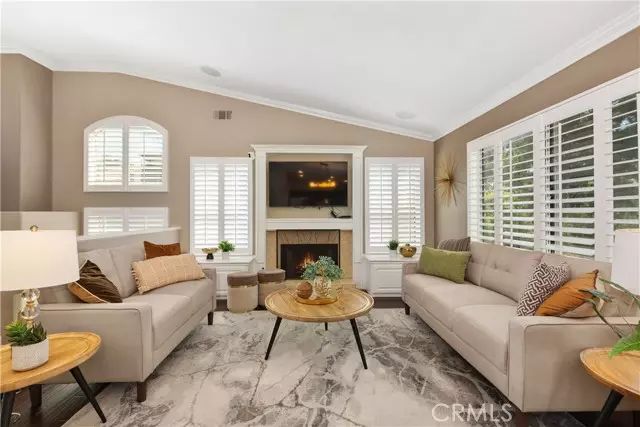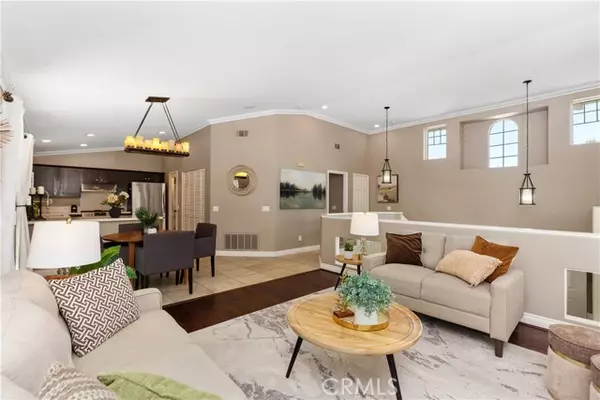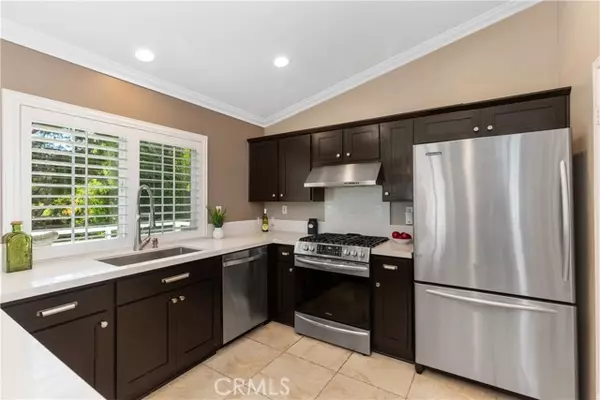3 Beds
3 Baths
1,650 SqFt
3 Beds
3 Baths
1,650 SqFt
OPEN HOUSE
Sun Jan 19, 1:00am - 4:00am
Key Details
Property Type Single Family Home
Sub Type Detached
Listing Status Active
Purchase Type For Sale
Square Footage 1,650 sqft
Price per Sqft $739
MLS Listing ID OC24192531
Style Detached
Bedrooms 3
Full Baths 2
Half Baths 1
Construction Status Turnkey,Updated/Remodeled
HOA Fees $87/mo
HOA Y/N Yes
Year Built 1997
Lot Size 5,000 Sqft
Acres 0.1148
Property Description
This stunning 3-bedroom home offers the perfect combination of style, comfort, and versatility. Recently updated and priced competitively for the market, it features a unique split-level floor plan that suits a variety of lifestyles. Ideal for families with older children, multi-generational households, or professionals seeking a dedicated home office, the layout provides privacy and functionality with separate spaces for relaxation, work, or guests. Located in the highly sought-after South Orange County community of Wagon Wheel known for excellent schools, parks, and convenient access to shopping and dining, this home is move-in ready and waiting for you. Dont miss your chance to own this exceptional property.
Location
State CA
County Orange
Area Oc - Trabuco Canyon (92679)
Interior
Interior Features 2 Staircases, Balcony, Living Room Balcony, Living Room Deck Attached, Pantry, Recessed Lighting, Wainscoting
Cooling Central Forced Air, High Efficiency
Flooring Tile, Wood
Fireplaces Type FP in Family Room, Gas, Gas Starter
Equipment Dishwasher, Disposal, Dryer, Microwave, Refrigerator, Washer, Convection Oven, Gas & Electric Range, Gas Stove, Self Cleaning Oven, Barbecue
Appliance Dishwasher, Disposal, Dryer, Microwave, Refrigerator, Washer, Convection Oven, Gas & Electric Range, Gas Stove, Self Cleaning Oven, Barbecue
Laundry Closet Full Sized, Inside
Exterior
Exterior Feature Brick, Stucco, Wood, Glass
Parking Features Direct Garage Access, Garage, Garage - Single Door
Garage Spaces 2.0
Fence Good Condition, Vinyl
Utilities Available Cable Connected, Electricity Connected, Natural Gas Connected, Phone Connected, Sewer Connected, Water Connected
View Mountains/Hills, Trees/Woods
Roof Type Concrete,Shingle
Total Parking Spaces 4
Building
Lot Description Curbs, Sidewalks, Landscaped, Sprinklers In Front, Sprinklers In Rear
Story 2
Lot Size Range 4000-7499 SF
Sewer Public Sewer, Sewer Paid
Water Public
Architectural Style Traditional
Level or Stories Split Level
Construction Status Turnkey,Updated/Remodeled
Others
Monthly Total Fees $96
Miscellaneous Foothills,Gutters,Suburban
Acceptable Financing Cash, Conventional, Cash To New Loan
Listing Terms Cash, Conventional, Cash To New Loan
Special Listing Condition Standard

GET MORE INFORMATION
Broker Associate | Lic# 01976606
info@coronadopremierproperties.com
503-B Grand Caribe Causeway, Coronado, CA, 92118






