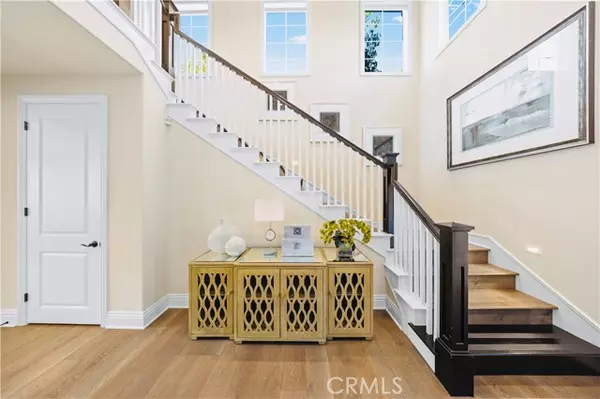
4 Beds
5 Baths
3,804 SqFt
4 Beds
5 Baths
3,804 SqFt
Key Details
Property Type Single Family Home
Sub Type Detached
Listing Status Active
Purchase Type For Sale
Square Footage 3,804 sqft
Price per Sqft $1,025
MLS Listing ID OC24201124
Style Detached
Bedrooms 4
Full Baths 4
Half Baths 1
Construction Status Turnkey
HOA Fees $240/mo
HOA Y/N Yes
Year Built 2015
Lot Size 7,214 Sqft
Acres 0.1656
Property Description
Welcome to this fabulous former model home in Beacon Park. This stunning 4-bedroom, 4.5-bath ( public record 5 bedrooms) home with loft and next-gen downstairs suite sits proudly on a corner end lot, offering a remarkable blend of elegance and functionality. Spacious lot size with edgeless pool and Spa, you can enjoy amazing pool view at your own backyard. Boasting a wonderful floorplan and tons of upgrades, this model is really worthy the price. Step inside to discover posh hard wood flooring, complemented by fresh designer paint that adorns the walls. Soaring ceilings create an airy ambiance, while high quality windows covers add a touch of sophistication to every room. Revel in the glow of new LED lighting that illuminates the space with warmth and energy efficiency. The gourmet kitchen is a culinary haven, featuring beautiful white shaker cabinets, quartz countertops, and quartz backsplash. Top-of-the-line stainless steel appliances beckon aspiring chefs to create culinary masterpieces, while a large eat-at island offers convenience and style. There is another pre kitchen, you can enjoy cooking time. Entertain effortlessly in the Great Room, where oversized panel sliding doors seamlessly connect the indoor and outdoor spaces. Upstairs, a sizable bonus living room provides additional space for relaxation and entertainment. Retreat to the primary suite, boasting a huge walk-in closet which is high upgraded with motion sensor lights. The master bath has dual sinks, a custom soaking tub, and a step-in rain shower for ultimate relaxation. Step outside to the covered California Room with a fireplace, perfect for year-round gatherings. An edgeless pool and spa, The backyard oasis beckons with hardscaped bench seating around an elegant fire pit, a tranquil water feature, and a louvered pergola dining area complete with built in BBQ, you can enjoy the happy time with your family and friends. Conveniently located near top-rated Irvine Unified K-8 Beacon Park School and the new Portola High School, this home offers access to world-class amenities including parks, tennis courts, pools, and more. With proximity to Irvine Spectrum, toll roads, freeways, and Woodbury Town Center, every convenience is within reach. This turnkey residence is a rare find, offering luxury, convenience, and style in one impeccable package. Don't miss your chance to call this meticulously upgraded home. MUST SEE, WONT LAST LONG!
Location
State CA
County Orange
Area Oc - Irvine (92618)
Interior
Interior Features Balcony, Recessed Lighting
Cooling Central Forced Air
Equipment Dishwasher, Microwave, Water Softener, 6 Burner Stove, Double Oven, Barbecue, Water Purifier
Appliance Dishwasher, Microwave, Water Softener, 6 Burner Stove, Double Oven, Barbecue, Water Purifier
Laundry Laundry Room, Inside
Exterior
Garage Spaces 2.0
Pool Community/Common, Private, Association
View Pool
Total Parking Spaces 2
Building
Lot Description Sidewalks
Story 2
Lot Size Range 4000-7499 SF
Sewer Public Sewer
Water Public
Level or Stories 2 Story
Construction Status Turnkey
Others
Monthly Total Fees $1, 399
Acceptable Financing Cash, Cash To New Loan
Listing Terms Cash, Cash To New Loan
Special Listing Condition Standard

GET MORE INFORMATION

Broker Associate | Lic# 01976606
info@coronadopremierproperties.com
503-B Grand Caribe Causeway, Coronado, CA, 92118






