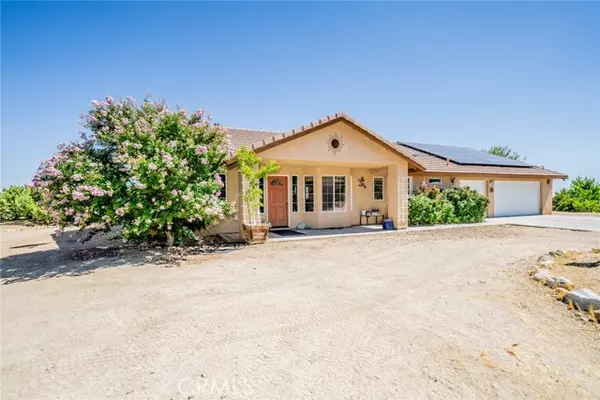
3 Beds
2 Baths
1,937 SqFt
3 Beds
2 Baths
1,937 SqFt
Key Details
Property Type Single Family Home
Sub Type Detached
Listing Status Active
Purchase Type For Sale
Square Footage 1,937 sqft
Price per Sqft $296
MLS Listing ID IV24204693
Style Detached
Bedrooms 3
Full Baths 2
HOA Y/N No
Year Built 2003
Lot Size 4.550 Acres
Acres 4.55
Property Description
Welcome to your dream home. This stunning property boasts 3 bedrooms and 2 bathrooms, offering ample space for comfortable living. Step inside and be greeted by a spacious family room excellent for gatherings or entertaining friends with a wood-burning stove that adds a touch of warmth on chilly evenings, also has evaporative cooler and A/C for those warm days. The large open kitchen complete with a gas range, walk-in pantry and a breakfast bar where you can enjoy your morning coffee. The home offers lots of large windows, new luxury laminate wood flooring, water filter system. The laundry room comes with ample cabinets for extra storage. The master bedroom is has a master bathroom with double sinks, separate tub and shower, walk-in closet and swing door that exits to the hot tub area outside. The remaining two bedrooms are spacious, perfect for children or guests. Step outside and be captivated by the beauty of the large covered patio, fenced yard, surrounded by mature trees with drip system, offering both privacy and tranquility. Outdoor lighting adds ease for viewing the horse areas, while the 2-RV parking have full hook ups provides convenience for those who love to travel or you have company. Additionally, this property has a hay shed, storage sheds, enclosed garden area and chicken coop, 28 panel SOLAR system, offering endless possibilities for the horse enthusiast with close riding trail to the conservancy area. With 4.55 acres of land, you have ample space to bring your dreams to life. Situated in the south side of Pinon Hills, this property is surrounded by an array of desirable amenities. Don't miss this opportunity to make this incredible property your own.
Location
State CA
County San Bernardino
Area Phelan (92371)
Zoning PH/RL
Interior
Interior Features Pantry, Tile Counters
Cooling Central Forced Air, Swamp Cooler(s)
Fireplaces Type FP in Family Room
Laundry Laundry Room, Inside
Exterior
Exterior Feature Stucco
Garage Garage - Two Door
Garage Spaces 3.0
Fence Wire, Chain Link
View Mountains/Hills, Desert, City Lights
Roof Type Composition
Total Parking Spaces 3
Building
Story 1
Sewer Conventional Septic
Water Public
Level or Stories 1 Story
Others
Monthly Total Fees $43
Miscellaneous Rural,Horse Property Improved
Acceptable Financing Cash, Conventional, FHA, VA
Listing Terms Cash, Conventional, FHA, VA
Special Listing Condition Standard

GET MORE INFORMATION

Broker Associate | Lic# 01976606
info@coronadopremierproperties.com
503-B Grand Caribe Causeway, Coronado, CA, 92118






