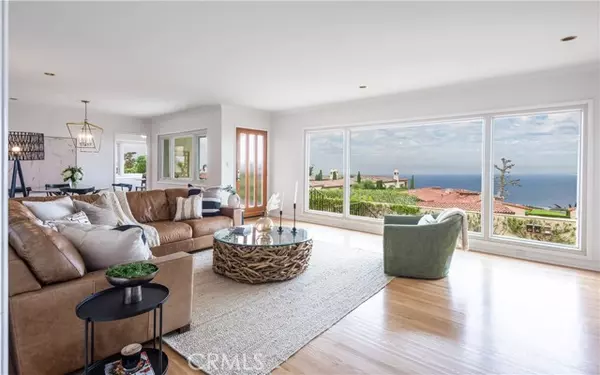
4 Beds
3 Baths
2,601 SqFt
4 Beds
3 Baths
2,601 SqFt
Key Details
Property Type Single Family Home
Sub Type Detached
Listing Status Contingent
Purchase Type For Sale
Square Footage 2,601 sqft
Price per Sqft $1,262
MLS Listing ID PV24207390
Style Detached
Bedrooms 4
Full Baths 3
HOA Y/N No
Year Built 1952
Lot Size 6,730 Sqft
Acres 0.1545
Property Description
Experience unmatched serenity and stunning ocean views, so close you can hear the sound of the waves! This 4-bedroom, 3-bath home, equipped with an elevator, is located in an elegant neighborhood, providing plenty of space for family and guests. There are various outdoor spaces to enjoysip morning coffee on the balcony, roast marshmallows on the downstairs patio, or host dinner on the backyard deck. Thats just the outside! Upon entering, you'll find an open living area designed to maximize natural light and showcase expansive ocean vistas of the Santa Monica Bay. Enjoy the unobstructed Queen Anne's necklace view with white water. This view expands from Malibu to downtown L.A. and the Angeles National Forest white caps. The spacious living room connects seamlessly to the dining area, perfect for gatherings. The remodeled kitchen comes with a breakfast nook with a breathtaking ocean view. Relish the unique opportunity to watch the sunset on the ocean from all living spaces. The living area is upstairs but there is a bonus bedroom suite downstairs. This 4th bedroom boasts many possibilities. With a separate entrance, bathroom, and elevator access to the main living space, this could be a den, office, mother in law quarters; the list is endless. Another added bonus is the rooftop solar panels, providing energy efficiency and reducing your carbon footprint. Enjoy the benefits of lower utility bills while contributing to a sustainable lifestyle. Situated on a quiet street, this home offers tranquility and privacy while being just a short distance from the beach and hiking trails. Don't miss this opportunity to live the dream!
Location
State CA
County Los Angeles
Area Palos Verdes Peninsula (90274)
Zoning PVR1*
Interior
Interior Features Balcony, Pantry, Recessed Lighting
Flooring Wood
Fireplaces Type FP in Family Room, Gas Starter
Equipment Dishwasher, Refrigerator, Gas Oven, Gas Stove, Gas Range
Appliance Dishwasher, Refrigerator, Gas Oven, Gas Stove, Gas Range
Laundry Closet Full Sized, Closet Stacked
Exterior
Garage Garage - Single Door, Garage Door Opener
Garage Spaces 2.0
Utilities Available Electricity Connected, Sewer Connected, Water Connected
View Mountains/Hills, Ocean, Panoramic, Coastline, White Water
Roof Type Tile/Clay
Total Parking Spaces 4
Building
Story 2
Lot Size Range 4000-7499 SF
Sewer Public Sewer
Water Public
Level or Stories 2 Story
Others
Monthly Total Fees $151
Miscellaneous Suburban
Acceptable Financing Conventional
Listing Terms Conventional
Special Listing Condition Standard

GET MORE INFORMATION

Broker Associate | Lic# 01976606
info@coronadopremierproperties.com
503-B Grand Caribe Causeway, Coronado, CA, 92118






