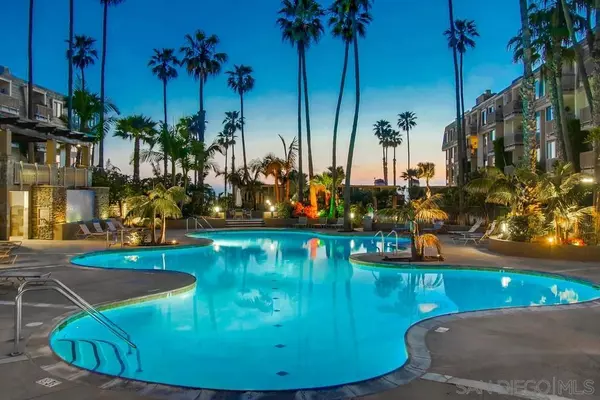1 Bed
1 Bath
760 SqFt
1 Bed
1 Bath
760 SqFt
Key Details
Property Type Condo
Sub Type Condominium
Listing Status Active
Purchase Type For Sale
Square Footage 760 sqft
Price per Sqft $1,315
Subdivision Oceanside
MLS Listing ID 240024130
Style All Other Attached
Bedrooms 1
Full Baths 1
HOA Fees $1,000/mo
HOA Y/N Yes
Year Built 1978
Property Description
In the bathroom dressing area you'll notice the exquisite cabinet with granite top with oil-rubbed bronze fixtures. The large mirror in the living room extends the ocean view even further. North Coast Village is located between the Oceanside Harbor and the Oceanside Pier, and is a favorite destination for people from around the world. The complex consists of nine three-story buildings surrounded by 2-story cottages, on several acres of beautifully landscaped grounds. You are just steps from the sand; there are no roads to cross-this is an OCEANFRONT COMPLEX! Swim in the Olympic sized heated pool (one of two pools and spas), or enjoy a romantic walk on one of the most beautiful stretches of beach in Southern California. Experience spectacular sunsets and enjoy a relaxing dinner along the picturesque adjacent harbor which features several excellent restaurants, great live music, and fun and unique shopping. There are also kayak, boat, and paddle boat rentals, and fishing or whale watching excursions. At the end of the Oceanside Pier you'll find Ruby's, a fun family restaurant. North Coast Village offers billiards, ping pong, a fitness center with sauna, and a barbecue area overlooking the pool for parties. You will also find reserved garage parking, cable television, a recreation center, clubhouse with kitchen, massive stone fireplace and cedar walls, as well as laundry facilities. The Mainstreet Oceanside Farmer's Market is a delightful experience near the Pier which takes place every Thursday from 9-1, and and the Sunset Market Thursday evenings from 5-9.
Location
State CA
County San Diego
Community Oceanside
Area Oceanside (92054)
Building/Complex Name North Coast Village
Zoning R1
Rooms
Master Bedroom 16x11
Living Room 21x13
Dining Room Area
Kitchen 10x9
Interior
Heating Electric
Flooring Carpet, Stone, Tile
Fireplaces Number 1
Fireplaces Type FP in Living Room
Equipment Dishwasher, Disposal, Fire Sprinklers, Garage Door Opener, Microwave, Range/Oven, Refrigerator
Steps No
Appliance Dishwasher, Disposal, Fire Sprinklers, Garage Door Opener, Microwave, Range/Oven, Refrigerator
Laundry Closet Stacked
Exterior
Exterior Feature Stucco, Wood
Parking Features Assigned, Attached, Underground
Garage Spaces 1.0
Fence Partial
Pool Community/Common
Community Features BBQ, Clubhouse/Rec Room, Exercise Room, Gated Community, Laundry Facilities, On-Site Guard, Pool, Recreation Area, Sauna, Spa/Hot Tub
Complex Features BBQ, Clubhouse/Rec Room, Exercise Room, Gated Community, Laundry Facilities, On-Site Guard, Pool, Recreation Area, Sauna, Spa/Hot Tub
View Greenbelt, Ocean, Panoramic, Panoramic Ocean
Roof Type Rolled/Hot Mop
Total Parking Spaces 1
Building
Lot Description Public Street, Sidewalks, Street Paved, West of I-5, West of 101
Story 1
Lot Size Range 0 (Common Interest)
Sewer Sewer Connected
Water Meter on Property
Architectural Style Cape Cod
Level or Stories 1 Story
Schools
Elementary Schools Oceanside Unified School District
Middle Schools Oceanside Unified School District
High Schools Oceanside Unified School District
Others
Ownership Condominium
Monthly Total Fees $1, 000
Acceptable Financing Cash, Conventional
Listing Terms Cash, Conventional
Pets Allowed No

GET MORE INFORMATION
Broker Associate | Lic# 01976606
info@coronadopremierproperties.com
503-B Grand Caribe Causeway, Coronado, CA, 92118






