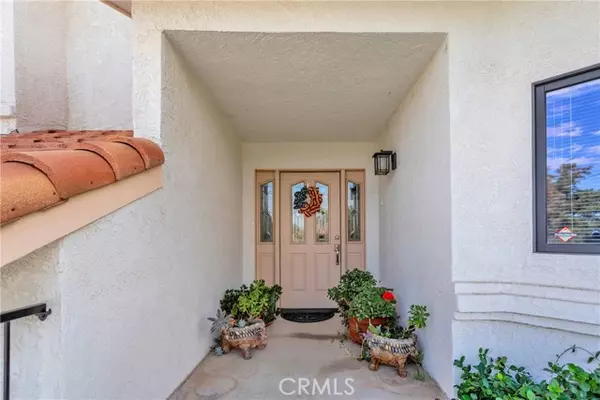
5 Beds
5 Baths
4,072 SqFt
5 Beds
5 Baths
4,072 SqFt
Key Details
Property Type Single Family Home
Sub Type Detached
Listing Status Active
Purchase Type For Sale
Square Footage 4,072 sqft
Price per Sqft $233
MLS Listing ID HD24206619
Style Detached
Bedrooms 5
Full Baths 4
Half Baths 1
Construction Status Turnkey
HOA Y/N No
Year Built 1991
Lot Size 0.586 Acres
Acres 0.5859
Property Description
**Don't miss this ONE of a kind Family Home with a Versatile Finished Basement** Nestled in a tranquil neighborhood located on the Mesa in Hesperia, this beautifully maintained 5 bedroom, 5 bathroom residence offers everything you need for comfortable living. Step inside to discover a completely remodeled and move in ready, bright and inviting open-concept living area. Perfect for family gatherings and entertaining friends. This home offer a separate formal living room and a beautifully laid out family room featuring a wood burning stove and oversized windows to take in the desert view, this family room space will be one of your favorite places to gather in the home. The spacious kitchen features modern appliances, ample storage, and a large walk in pantry. The primary suite is a true retreat, complete with an en-suite bathroom and generous closet space. You will love the private deck off the primary bedroom to enjoy your morning coffee with an unobstructed view of the sunrise over the mountains. This home also offers a loft and another upstairs private bedroom with a private bathroom that is a perfect get away from the rest of the home. One of the standout features of this property is the finished basement. This versatile space offers 2 separate rooms that can serve as a home office, a large game room, or even a dedicated workout areayou can tailor it to suit your lifestyle and needs! Outside, you'll find a beautifully landscaped yard complete with a patio for morning and evening dining overlooking the pool and breathtaking views of the Mojave river bed and mountains. This home features a separate garden area behind the pool, an enclosed storage area for the pool equipment and a finished 13x18 shed complete with electrical and water. The location offers convenient access to local parks, schools, shopping, and dining, making it perfect for families and commuters alike. With easy access down Ranchero to the 15 freeway, Summit Valley Road, or Lake Arrowhead Road; there are multiple ways to get to shopping and the freeway. Dont miss the chance to make this incredible One of a kind house your new home.
Location
State CA
County San Bernardino
Area Hesperia (92345)
Zoning RR1
Interior
Interior Features 2 Staircases, Balcony, Beamed Ceilings, Pantry, Recessed Lighting, Two Story Ceilings
Cooling Central Forced Air
Flooring Carpet, Linoleum/Vinyl
Fireplaces Type FP in Living Room, Wood Stove Insert
Equipment Dishwasher, Disposal, Gas Oven, Gas Range
Appliance Dishwasher, Disposal, Gas Oven, Gas Range
Laundry Laundry Room, Inside
Exterior
Exterior Feature Stucco, Frame
Garage Garage
Garage Spaces 2.0
Fence Chain Link
Pool Below Ground, Private, Diving Board
Utilities Available Electricity Connected, Natural Gas Connected, Water Connected
View Mountains/Hills, Panoramic, Desert, Neighborhood, City Lights
Roof Type Tile/Clay
Total Parking Spaces 8
Building
Lot Description Landscaped
Story 2
Sewer None, Conventional Septic
Water Public
Level or Stories 2 Story
Construction Status Turnkey
Others
Monthly Total Fees $25
Miscellaneous Rural,Valley
Acceptable Financing Cash, Conventional, FHA, Submit
Listing Terms Cash, Conventional, FHA, Submit
Special Listing Condition Standard

GET MORE INFORMATION

Broker Associate | Lic# 01976606
info@coronadopremierproperties.com
503-B Grand Caribe Causeway, Coronado, CA, 92118






