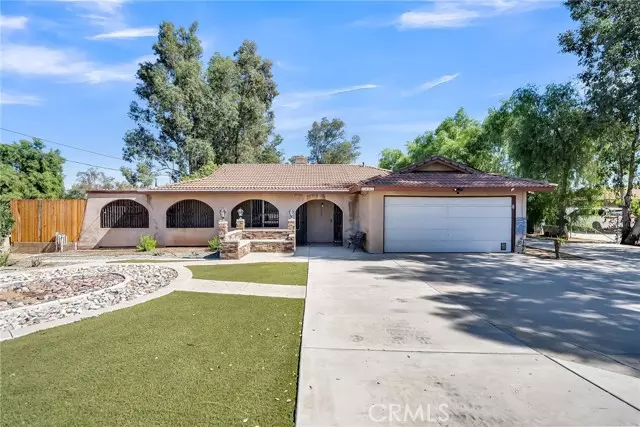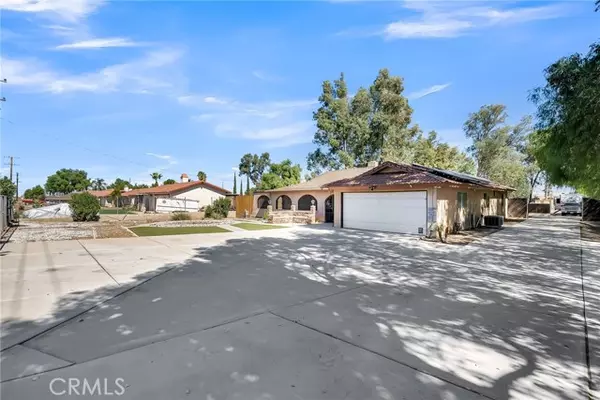
4 Beds
2 Baths
2,003 SqFt
4 Beds
2 Baths
2,003 SqFt
Key Details
Property Type Single Family Home
Sub Type Detached
Listing Status Pending
Purchase Type For Sale
Square Footage 2,003 sqft
Price per Sqft $309
MLS Listing ID IV24197311
Style Detached
Bedrooms 4
Full Baths 2
HOA Y/N No
Year Built 1986
Lot Size 0.670 Acres
Acres 0.67
Property Description
This single-story ranch-style Perris property offers a perfect balance of space and privacy. The nearly 30,000 sq ft lot is fully usable and has been thoughtfully designed with the owner in mind. The 4 bedroom, 2 bathroom open has an open floorplan. The entry living room includes a woodburning brick fireplace and space to relax or entertain. The kitchen is the center point of the home and is open to the dining room and the additional living room. The main bedroom includes a full bathroom and is located privately away from the other bedrooms in the house. The 3 guest bedrooms have upgraded flooring and are ideal in size. The 2-car garage is just the beginning of what the property includes for parking or functional storage. The front of the property has a private gate and is paved all the way to the back of the property. RV parking is covered, has full power hook ups as well as a cleanout already set up on the side of the home. Oversized trees surround the property to provide extra privacy. Save money each month on your energy bills with the leased solar system. Located close to shopping, schools, and the 215 freeway, this property has everything you need and more!
Location
State CA
County Riverside
Area Riv Cty-Perris (92570)
Zoning A120M
Interior
Interior Features Granite Counters, Pantry, Recessed Lighting
Cooling Central Forced Air
Flooring Carpet, Linoleum/Vinyl
Fireplaces Type FP in Family Room, Gas
Equipment Dishwasher, Gas Oven
Appliance Dishwasher, Gas Oven
Laundry Garage
Exterior
Exterior Feature Stucco
Garage Direct Garage Access, Garage
Garage Spaces 2.0
Utilities Available Electricity Available, Electricity Connected, Natural Gas Available, Natural Gas Connected, Water Available, Water Connected
View City Lights
Roof Type Tile/Clay
Total Parking Spaces 6
Building
Lot Description Curbs, Sidewalks
Story 1
Water Public
Architectural Style Ranch
Level or Stories 1 Story
Others
Monthly Total Fees $1
Miscellaneous Gutters
Acceptable Financing Cash, Conventional, Exchange, FHA, VA, Cash To New Loan, Submit
Listing Terms Cash, Conventional, Exchange, FHA, VA, Cash To New Loan, Submit
Special Listing Condition Standard

GET MORE INFORMATION

Broker Associate | Lic# 01976606
info@coronadopremierproperties.com
503-B Grand Caribe Causeway, Coronado, CA, 92118






