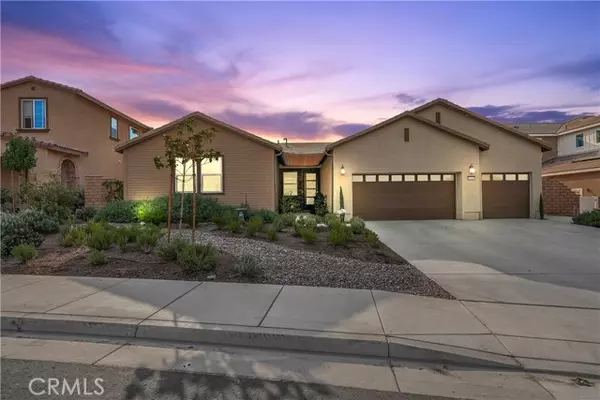
4 Beds
4 Baths
2,767 SqFt
4 Beds
4 Baths
2,767 SqFt
Key Details
Property Type Single Family Home
Sub Type Detached
Listing Status Contingent
Purchase Type For Sale
Square Footage 2,767 sqft
Price per Sqft $252
MLS Listing ID SW24206043
Style Detached
Bedrooms 4
Full Baths 3
Half Baths 1
Construction Status Turnkey
HOA Fees $37/mo
HOA Y/N Yes
Year Built 2023
Lot Size 8,481 Sqft
Acres 0.1947
Property Description
Welcome to Your Dream Home! Nestled in the heart of Menifee, California, Cherry Birch Avenue is a stunning property that offers the perfect blend of comfort, style, and convenience. Menifee is one of the fastest growing cities in Southern California and this beautiful home is situated in a quiet neighborhood, surrounded by scenic views, providing a serene atmosphere that's perfect for relaxation and entertainment. Its location is unmatched where you are located walking distance from Evans Ranch Elementary School, Menifee State Preschool and the Quartz Ranch Park that offer a play structure, soccer fields, basket ball, and even pickle-ball courts. This home has 4 bedrooms with an additional office, it also has 3.5 bathrooms and tons of entertaining space inside. The backyard has a new concrete pad around the whole home and has no immediate rear neighbors. The home is also a short drive Menifee Market place that offers all the shopping and eating that you need, as well as being close to Menifee lake golf course and MSJC.
Location
State CA
County Riverside
Area Riv Cty-Menifee (92584)
Interior
Heating Natural Gas
Cooling Central Forced Air
Flooring Linoleum/Vinyl
Fireplaces Type FP in Living Room, Gas
Equipment Dishwasher, Microwave, Refrigerator, 6 Burner Stove, Freezer, Gas Oven, Gas Stove, Gas Range
Appliance Dishwasher, Microwave, Refrigerator, 6 Burner Stove, Freezer, Gas Oven, Gas Stove, Gas Range
Laundry Laundry Room, Inside
Exterior
Exterior Feature Stucco
Garage Garage, Garage - Two Door
Garage Spaces 3.0
Fence New Condition, Vinyl
Utilities Available Cable Connected, Electricity Connected, Natural Gas Connected, Phone Available, Sewer Connected, Water Connected
View Mountains/Hills
Roof Type Flat Tile
Total Parking Spaces 3
Building
Lot Description Sidewalks, Landscaped
Story 1
Lot Size Range 7500-10889 SF
Sewer Public Sewer
Water Public
Level or Stories 1 Story
Construction Status Turnkey
Others
Monthly Total Fees $403
Miscellaneous Storm Drains
Acceptable Financing Cash, Conventional, Cash To New Loan
Listing Terms Cash, Conventional, Cash To New Loan
Special Listing Condition Standard

GET MORE INFORMATION

Broker Associate | Lic# 01976606
info@coronadopremierproperties.com
503-B Grand Caribe Causeway, Coronado, CA, 92118






