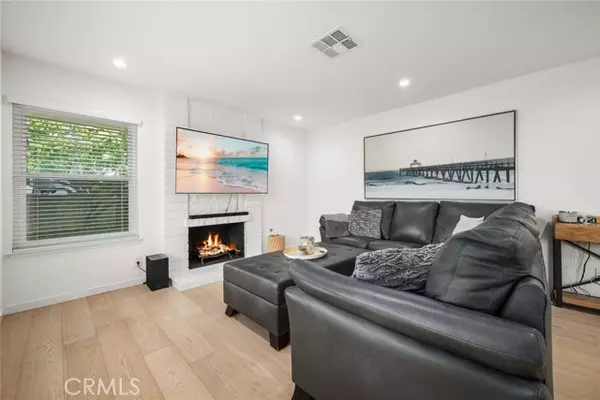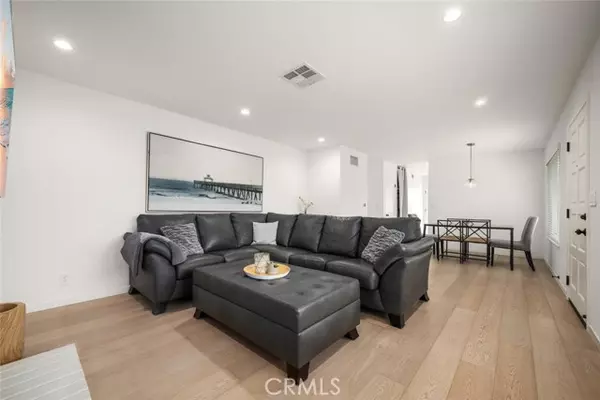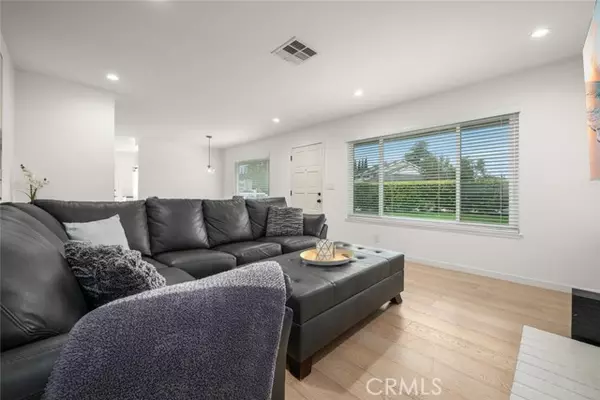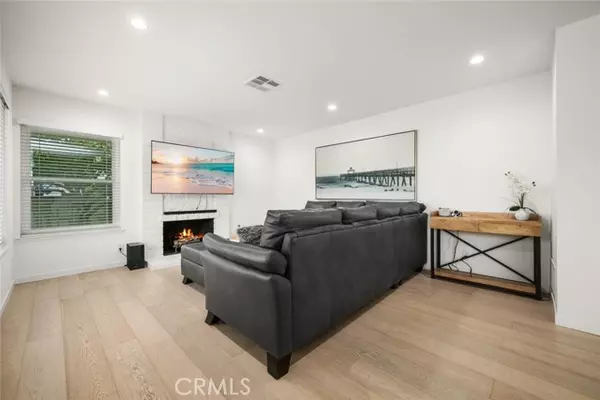
2 Beds
2 Baths
962 SqFt
2 Beds
2 Baths
962 SqFt
OPEN HOUSE
Sat Nov 23, 1:00pm - 4:00pm
Key Details
Property Type Condo
Listing Status Active
Purchase Type For Sale
Square Footage 962 sqft
Price per Sqft $805
MLS Listing ID OC24215053
Style All Other Attached
Bedrooms 2
Full Baths 2
Construction Status Turnkey,Updated/Remodeled
HOA Fees $343/mo
HOA Y/N Yes
Year Built 1974
Lot Size 2,160 Sqft
Acres 0.0496
Property Description
Nestled in the sought-after Westminster Village community, this beautifully remodeled end-unit home is turnkey and ready to impress! Lovingly maintained with countless custom finishes, this property blends modern elegance and comfort. Inside, the recently remodeled kitchen and 2 bathrooms showcase contemporary design, highlighted by new recessed lighting and abundant natural light throughout. The Kitchen includes stainless steel appliances as well as soft close cabinetry features. The home features Provenza luxury engineered hardwood flooring and Milgard dual-pane windows equipped with blinds for a refined, energy-efficient living space. The living room has a gas fireplace creating warmth and a cozy environment. The home's exterior boasts a large, enclosed patio with a custom concrete slab, ideal for outdoor relaxation, alongside a two-car garage service ready for an electric car. A newly upgraded HVAC system with newer ducting and a tankless water heater enhance both comfort and efficiency. The community offers a serene environment with water features, inviting swimming pools and spa. Residents also enjoy access to tennis courts, children's playgrounds, and a clubhouse. Conveniently located near the 22 and 405 freeways, its perfect for easy commuting. This is a rare find in an exceptional communitydont miss your chance to call it home!
Location
State CA
County Orange
Area Oc - Westminster (92683)
Interior
Interior Features Pantry, Recessed Lighting
Cooling Central Forced Air
Flooring Wood
Fireplaces Type FP in Living Room, Gas
Equipment Self Cleaning Oven, Gas Range
Appliance Self Cleaning Oven, Gas Range
Laundry Garage
Exterior
Exterior Feature Stucco
Garage Garage, Garage - Two Door
Garage Spaces 2.0
Fence Stucco Wall
Pool Exercise, Association
Utilities Available Cable Available, Electricity Connected, Natural Gas Connected, Phone Available, Sewer Connected, Water Connected
Roof Type Composition
Total Parking Spaces 2
Building
Lot Description Corner Lot, Sidewalks
Story 1
Lot Size Range 1-3999 SF
Sewer Public Sewer
Water Public
Architectural Style Traditional
Level or Stories 1 Story
Construction Status Turnkey,Updated/Remodeled
Others
Monthly Total Fees $343
Miscellaneous Gutters,Suburban
Acceptable Financing Cash, Conventional, VA
Listing Terms Cash, Conventional, VA
Special Listing Condition Standard

GET MORE INFORMATION

Broker Associate | Lic# 01976606
info@coronadopremierproperties.com
503-B Grand Caribe Causeway, Coronado, CA, 92118






