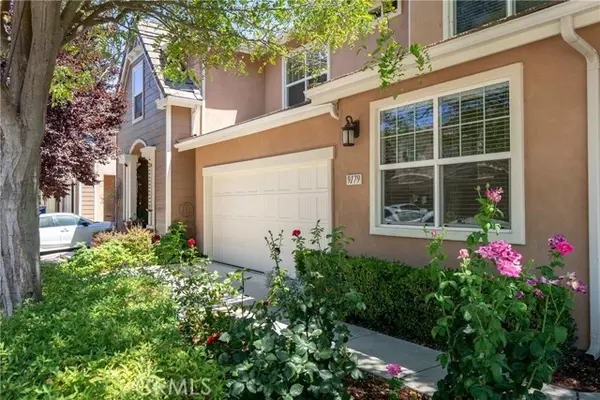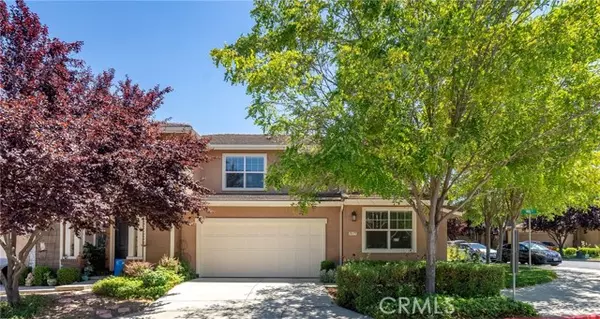
3 Beds
3 Baths
1,839 SqFt
3 Beds
3 Baths
1,839 SqFt
Key Details
Property Type Condo
Listing Status Active
Purchase Type For Sale
Square Footage 1,839 sqft
Price per Sqft $373
MLS Listing ID SC24213801
Style All Other Attached
Bedrooms 3
Full Baths 2
Half Baths 1
Construction Status Turnkey
HOA Fees $183/mo
HOA Y/N Yes
Year Built 2013
Lot Size 3,450 Sqft
Acres 0.0792
Property Description
Come In and Relax. This Beautiful Home in Dove Creek Villas has been Completely Updated for You! Located on a Lovely Tree Lined Lane, the Home boasts 1839 sq. ft. of Light and Bright Living Space, High Ceilings, 3 Bedrooms, 3 Bathrooms, and attached 2 car garage. A Spacious Gourmet Kitchen has Beautiful Cabinetry and Granite Counter Tops, Newer High End Appliances, a Pantry, and a Sunny Breakfast Area. The Luxurious Master Bedroom has an ensuite bathroom with Dual Sinks, a Walk-In Shower, separate Soaking Tub, and a Large Walk-In Closet. Recent upgrades include new paint, new flooring, new lighting, new window coverings, new faucets and new brushed nickel hardware throughout. Enjoy the Sunny, Low Maintenance, Private Backyard featuring New Pavers and pretty flowering plants. It's the perfect spot to enjoy an outdoor meal or beverage. The Desirable Community of Dove Creek offers Walking Trails, Open Space, Playgrounds, Basketball Courts, and is located in the sought after Atascadero Unified School District. Shopping, dining, entertainment, golf, and parks are also close by. With a Central Location and easy access to Highway 101, it's a pleasant drive to San Luis Obispo and the Coastal Beach Towns. This Oasis is Immaculate Inside and Out and is the True Definition of Move-In Ready. Welcome to Your New Home. Schedule your tour today before this one gets away! MOTIVATED SELLER! All reasonable offers will be considered.
Location
State CA
County San Luis Obispo
Area Atascadero (93422)
Zoning MF10
Interior
Interior Features Granite Counters
Cooling Central Forced Air
Equipment Refrigerator, Gas Oven, Gas Range
Appliance Refrigerator, Gas Oven, Gas Range
Laundry Laundry Room, Inside
Exterior
Garage Garage
Garage Spaces 2.0
Fence Wood
View Neighborhood, Trees/Woods
Total Parking Spaces 2
Building
Lot Description Curbs, Sidewalks
Story 2
Lot Size Range 1-3999 SF
Sewer Public Sewer
Water Public
Level or Stories 2 Story
Construction Status Turnkey
Others
Monthly Total Fees $433
Acceptable Financing Cash, Cash To New Loan
Listing Terms Cash, Cash To New Loan
Special Listing Condition Standard

GET MORE INFORMATION

Broker Associate | Lic# 01976606
info@coronadopremierproperties.com
503-B Grand Caribe Causeway, Coronado, CA, 92118






