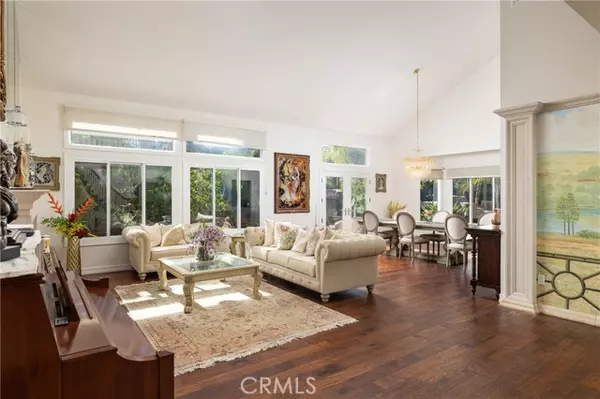
8 Beds
11 Baths
7,372 SqFt
8 Beds
11 Baths
7,372 SqFt
Key Details
Property Type Single Family Home
Sub Type Detached
Listing Status Active
Purchase Type For Sale
Square Footage 7,372 sqft
Price per Sqft $630
MLS Listing ID OC24216664
Style Detached
Bedrooms 8
Full Baths 9
Half Baths 2
Construction Status Additions/Alterations,Building Permit,Updated/Remodeled
HOA Fees $182/mo
HOA Y/N Yes
Year Built 1990
Lot Size 0.356 Acres
Acres 0.3564
Property Description
Escape to your own private oasis in the heart of Nellie Gail Ranch. Set on a flat, tranquil corner lot, featuring 8 bedrooms and 11 bathrooms, within a generous 7,372 square foot floor plan, this entertainers estate seamlessly blends indoor luxury with resort-style outdoor amenities. Recent upgrades include new windows throughout, whole house PEX repipe, owned solar system, whole house water filtration system, whole house water softener, Vivint security system, and epoxy floors in the 3-car garage. The entry courtyard enchants with custom fountains, a koi pond, and double entry doors. Inside, a grand foyer with a wrought-iron adorned spiral staircase welcomes you. The light-filled living and dining area boasts vaulted ceilings, hardwood floors, and a fireplace, adjacent to your two main-floor ensuite bedrooms. A gourmet kitchen awaits with double ovens and dishwashers, a 6-burner cooktop, and an eat-in dining space open to the comfortable family room and bar. An expansive game room features a pub-style bar, private bathroom, billiards table and games, and direct access to the inviting pool area. Upstairs, retire to your palatial primary suite with a double-sided fireplace retreat, primary bath with jacuzzi tub, and walk-in closet. Private quarters on this level include 3 more fully en-suite bedrooms, 2 jack-and-jill suites, and an oversized office/bonus room with built-ins. Outdoors, experience the winding saltwater pool and spa with its upgraded grotto, Baja deck, and mosaic tile, all solar-heated and controlled via the Pentair smart app. The exterior also features fireplace and fire pit gathering areas, ceiling fans, retractable awnings, perimeter fences, a Twin Eagles outdoor kitchen with BBQ, sink and dual burners, and multiple patio settings ready for relaxation or al fresco dining. Located moments from the 5 and 73 freeways, shopping, dining, and Nellie Gail community amenities like tennis courts, parks, hiking, and equestrian trails, this meticulously curated estate invites you to live your California dream.
Location
State CA
County Orange
Area Oc - Laguna Hills (92653)
Interior
Interior Features 2 Staircases, Balcony, Bar, Dry Bar, Granite Counters, Home Automation System, Recessed Lighting, Sunken Living Room
Cooling Central Forced Air, Zoned Area(s), Energy Star
Flooring Stone, Wood
Fireplaces Type FP in Family Room, FP in Living Room, Patio/Outdoors, Fire Pit, Gas, Gas Starter, See Through, Two Way
Equipment Disposal, Dryer, Microwave, Refrigerator, Washer, 6 Burner Stove, Convection Oven, Double Oven, Electric Oven, Gas Oven, Gas Stove, Ice Maker, Self Cleaning Oven, Vented Exhaust Fan, Barbecue, Water Line to Refr, Water Purifier
Appliance Disposal, Dryer, Microwave, Refrigerator, Washer, 6 Burner Stove, Convection Oven, Double Oven, Electric Oven, Gas Oven, Gas Stove, Ice Maker, Self Cleaning Oven, Vented Exhaust Fan, Barbecue, Water Line to Refr, Water Purifier
Laundry Laundry Room, Inside
Exterior
Garage Direct Garage Access, Garage, Garage - Three Door, Garage Door Opener
Garage Spaces 3.0
Pool Below Ground, Community/Common, Private, Solar Heat, Association, Heated, Diving Board, Fenced, Waterfall
Community Features Horse Trails
Complex Features Horse Trails
Utilities Available Cable Available, Electricity Available, Electricity Connected, Natural Gas Available, Natural Gas Connected, Phone Available, Sewer Available, Water Available, Sewer Connected, Water Connected
View Neighborhood, Trees/Woods
Total Parking Spaces 3
Building
Lot Description Corner Lot, Cul-De-Sac, Curbs, Sidewalks, Landscaped, Sprinklers In Front, Sprinklers In Rear
Story 2
Sewer Public Sewer
Water Public
Level or Stories 2 Story
Construction Status Additions/Alterations,Building Permit,Updated/Remodeled
Others
Monthly Total Fees $183
Miscellaneous Gutters,Storm Drains,Suburban
Acceptable Financing Cash, Cash To New Loan
Listing Terms Cash, Cash To New Loan
Special Listing Condition Standard

GET MORE INFORMATION

Broker Associate | Lic# 01976606
info@coronadopremierproperties.com
503-B Grand Caribe Causeway, Coronado, CA, 92118






