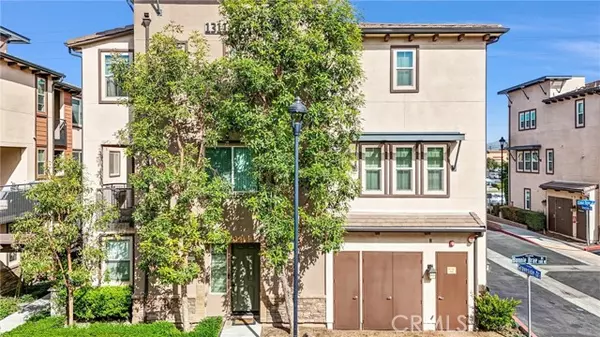
4 Beds
4 Baths
2,140 SqFt
4 Beds
4 Baths
2,140 SqFt
Key Details
Property Type Townhouse
Sub Type Townhome
Listing Status Contingent
Purchase Type For Sale
Square Footage 2,140 sqft
Price per Sqft $415
MLS Listing ID PW24222780
Style Townhome
Bedrooms 4
Full Baths 3
Half Baths 1
Construction Status Updated/Remodeled
HOA Fees $298/mo
HOA Y/N Yes
Year Built 2015
Property Description
Welcome to 1341 Groveside Way, a remarkable tri-level condo nestled in the sought-after Grove community, built in 2015. This corner unit offers a grand entrance featuring luxury waterproof vinyl flooring and recessed lighting, creating an inviting atmosphere as you step inside. The first level boasts a spacious bedroom that serves as a private suite, equipped with a mini-fridge, microwave, sink, and a large walk-in closet, along with a full bathroom. This level provides its own distinct living space, ideal for guests or family. Enjoy the benefits of dual-pane windows throughout, enhancing energy efficiency and comfort, complemented by a tankless water heater. Ascend to the second level, where you'll find an open-concept living area adorned with natural light and a ceiling fan for added comfort. The chefs kitchen is a highlight, featuring a large granite island, a gas 5-burner stove, and ample cabinet space, perfect for culinary enthusiasts. The spacious outdoor balcony is accessible from this level, ideal for entertaining or relaxing. A stylish half bathroom completes this floor. On the third level, three generously sized bedrooms await, including a primary suite with an expansive walk-in closet and an en-suite bathroom. The laundry room, equipped with gas hookups, offers convenience, while a large linen closet provides ample storage. Recessed lighting and ceiling fans in each bedroom enhance the living experience. Located conveniently close to shopping centers, great restaurants, and major freeways, this condo offers both comfort and accessibility. With an HOA fee of $298, residents enjoy outside maintenance and access to community amenities, including a playground. Don't miss the opportunity to make this beautiful condo your new home!
Location
State CA
County Orange
Area Oc - Fullerton (92833)
Interior
Interior Features Balcony, Copper Plumbing Full, Granite Counters, Living Room Balcony, Recessed Lighting
Cooling Central Forced Air
Flooring Linoleum/Vinyl, Tile
Equipment Dishwasher, Disposal, Dryer, Microwave, Gas Oven, Gas Range
Appliance Dishwasher, Disposal, Dryer, Microwave, Gas Oven, Gas Range
Laundry Closet Full Sized, Laundry Room, Outside, Inside
Exterior
Garage Garage
Garage Spaces 2.0
Utilities Available Cable Available, Electricity Available, Natural Gas Available, Phone Available, Sewer Connected, Water Connected
View Peek-A-Boo
Total Parking Spaces 2
Building
Lot Description Sidewalks
Story 3
Sewer Public Sewer
Water Public
Architectural Style Contemporary
Level or Stories 3 Story
Construction Status Updated/Remodeled
Others
Monthly Total Fees $329
Acceptable Financing Conventional
Listing Terms Conventional
Special Listing Condition Standard

GET MORE INFORMATION

Broker Associate | Lic# 01976606
info@coronadopremierproperties.com
503-B Grand Caribe Causeway, Coronado, CA, 92118






