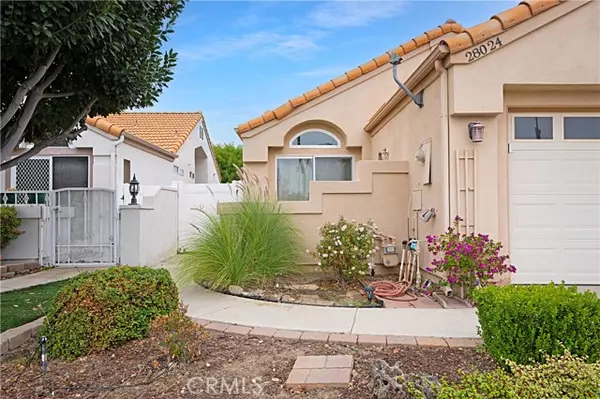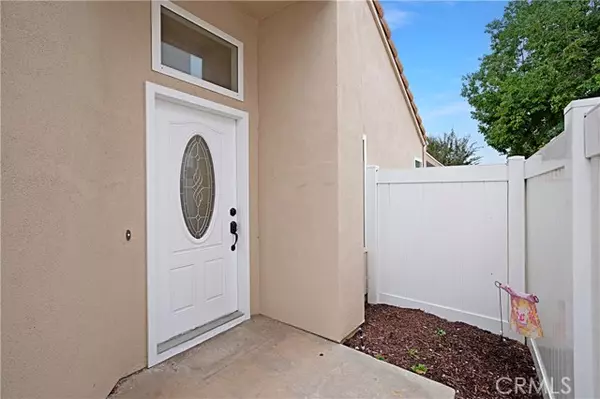
3 Beds
2 Baths
1,299 SqFt
3 Beds
2 Baths
1,299 SqFt
Key Details
Property Type Single Family Home
Sub Type Detached
Listing Status Contingent
Purchase Type For Sale
Square Footage 1,299 sqft
Price per Sqft $344
MLS Listing ID SW24221122
Style Detached
Bedrooms 3
Full Baths 2
Construction Status Turnkey
HOA Fees $80/mo
HOA Y/N Yes
Year Built 1989
Lot Size 4,356 Sqft
Acres 0.1
Property Description
Welcome to the premier Palmilla on the Greens 55+ community offering a multitude of amenities you are sure to enjoy! This lovely single-story home feels light and bright as you walk in the entrance to the living room with the high vaulted ceiling. In the living room there is an inviting fireplace and sliding glass doors leading to the covered back patio and garden area. The kitchen includes new stainless-steel appliances, granite counter tops, professionally painted cabinets and an eating area. There is also a separate dining room which is perfect for entertaining guests. The large master bedroom has a walk-in closet, and a master bathroom with granite counter tops. There is a whole house fan, and every room has a ceiling fan. Another feature you are sure to enjoy is listening to your favorite music from the speakers installed throughout the house and in the backyard. The backyard has a large patio cover and new vinyl fencing. This delightful community has a pool, spa, and clubhouse and is located near shopping area, grocery stores and restaurants. As a member of the Menifee Masters Association, you'll have access to the beautiful lake, walking paths and Beach Club with the large lagoon style pool.
Location
State CA
County Riverside
Area Riv Cty-Menifee (92584)
Zoning SP ZONE
Interior
Interior Features Attic Fan, Granite Counters
Cooling Central Forced Air, Electric, Whole House Fan
Flooring Laminate, Tile
Fireplaces Type FP in Family Room, Gas
Equipment Dishwasher, Microwave, Refrigerator, Gas Stove, Ice Maker, Self Cleaning Oven, Vented Exhaust Fan, Water Line to Refr, Gas Range
Appliance Dishwasher, Microwave, Refrigerator, Gas Stove, Ice Maker, Self Cleaning Oven, Vented Exhaust Fan, Water Line to Refr, Gas Range
Laundry Laundry Room, Inside
Exterior
Exterior Feature Stucco
Garage Garage - Two Door
Garage Spaces 2.0
Fence New Condition, Vinyl
Pool Association
Utilities Available Cable Available, Electricity Connected, Natural Gas Connected, Phone Available, Sewer Connected, Water Connected
Roof Type Composition,Tile/Clay
Total Parking Spaces 2
Building
Story 1
Lot Size Range 4000-7499 SF
Sewer Public Sewer
Water Public
Level or Stories 1 Story
Construction Status Turnkey
Others
Senior Community Other
Monthly Total Fees $211
Acceptable Financing Submit
Listing Terms Submit
Special Listing Condition Standard

GET MORE INFORMATION

Broker Associate | Lic# 01976606
info@coronadopremierproperties.com
503-B Grand Caribe Causeway, Coronado, CA, 92118





