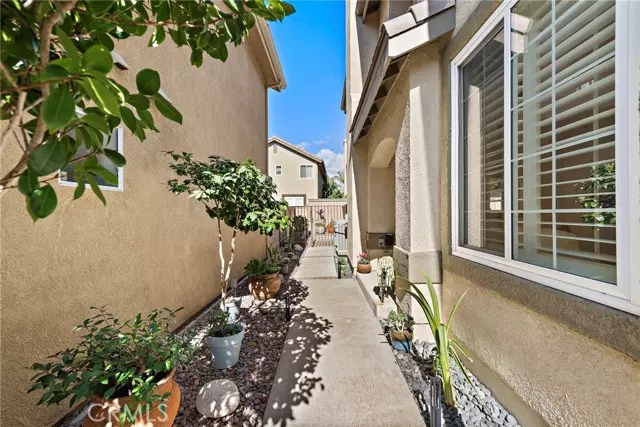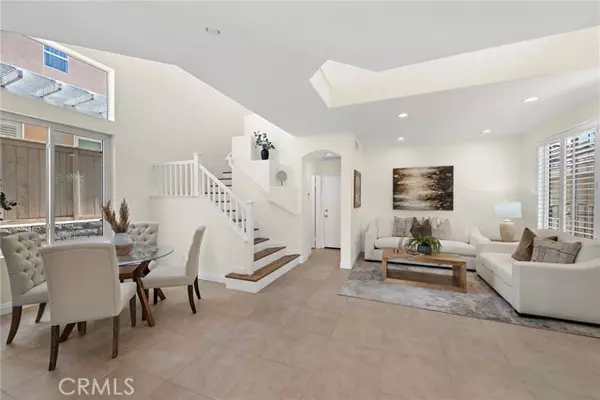
4 Beds
3 Baths
1,784 SqFt
4 Beds
3 Baths
1,784 SqFt
Key Details
Property Type Single Family Home
Sub Type Detached
Listing Status Contingent
Purchase Type For Sale
Square Footage 1,784 sqft
Price per Sqft $686
MLS Listing ID OC24223301
Style Detached
Bedrooms 4
Full Baths 2
Half Baths 1
Construction Status Updated/Remodeled
HOA Fees $100/mo
HOA Y/N Yes
Year Built 1996
Lot Size 2,520 Sqft
Acres 0.0579
Property Description
NEVER BEFORE ON THE MARKET! This beautifully designed single-family home offers four generously sized bedrooms, each designed to maximize space and light. With an open-concept design, plantation shutters, and tons of natural light, this home exudes the perfect balance of inviting atmosphere for entertaining or relaxing. You'll be pleasantly surprised by the charming backyard containing room for play, gardening, or hosting friends. The primary suite is an elegant space that comes with a walk-in shower, a soaking tub, and a massive walk-in closet. The home has been repiped and comes with a fully owned solar system, saving you hundreds of dollars each month on expensive electric bills. With a low HOA, you can enjoy the benefits of a well kept community without the burden of excessive fees! Conveniently located near shopping centers, world-famous beaches, and an array of walking and hiking trails, your weekends will be filled with adventure and leisure. Dont miss your chance to own this unique property that has never been on the market before. This is more than just a house - it is a home that incorporates the Southern California lifestyle youve always dreamed of.
Location
State CA
County Orange
Area Oc - Laguna Niguel (92677)
Interior
Interior Features Granite Counters, Recessed Lighting
Cooling Central Forced Air
Flooring Carpet, Linoleum/Vinyl, Tile
Fireplaces Type FP in Dining Room, FP in Family Room, FP in Living Room, Gas
Equipment Dishwasher, Disposal, Dryer, Microwave, Refrigerator, Solar Panels, Washer, Freezer, Gas Oven, Gas Range
Appliance Dishwasher, Disposal, Dryer, Microwave, Refrigerator, Solar Panels, Washer, Freezer, Gas Oven, Gas Range
Laundry Inside
Exterior
Exterior Feature Stone, Stucco, Other/Remarks, Concrete, Glass
Garage Garage
Garage Spaces 2.0
Fence Wrought Iron, Wood
Utilities Available Cable Connected, Electricity Connected, Natural Gas Connected, Phone Connected, Sewer Connected, Water Connected
View Neighborhood
Roof Type Tile/Clay,Flat Tile
Total Parking Spaces 2
Building
Lot Description Curbs, Sidewalks, Landscaped
Story 2
Lot Size Range 1-3999 SF
Sewer Public Sewer
Water Public
Architectural Style Cottage, Craftsman, Craftsman/Bungalow, Mediterranean/Spanish, Tudor/French Normandy
Level or Stories 2 Story
Construction Status Updated/Remodeled
Others
Monthly Total Fees $101
Miscellaneous Gutters,Suburban
Acceptable Financing Cash To New Loan
Listing Terms Cash To New Loan
Special Listing Condition Standard

GET MORE INFORMATION

Broker Associate | Lic# 01976606
info@coronadopremierproperties.com
503-B Grand Caribe Causeway, Coronado, CA, 92118





