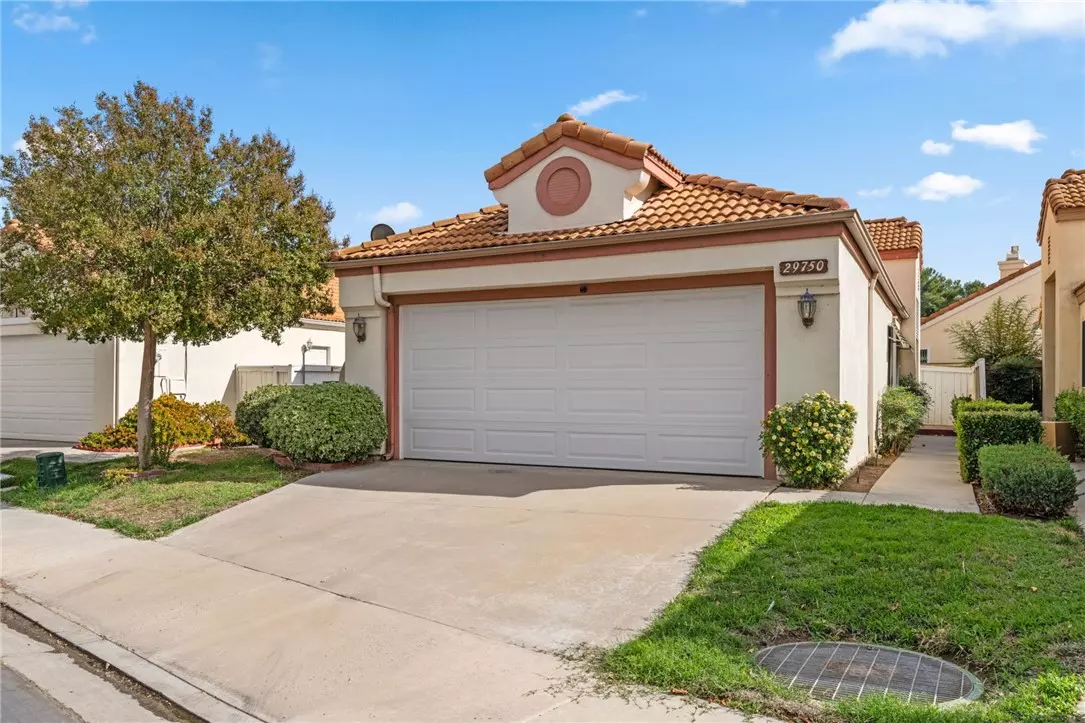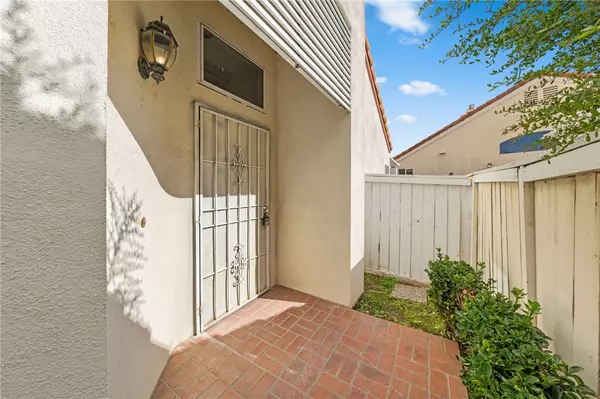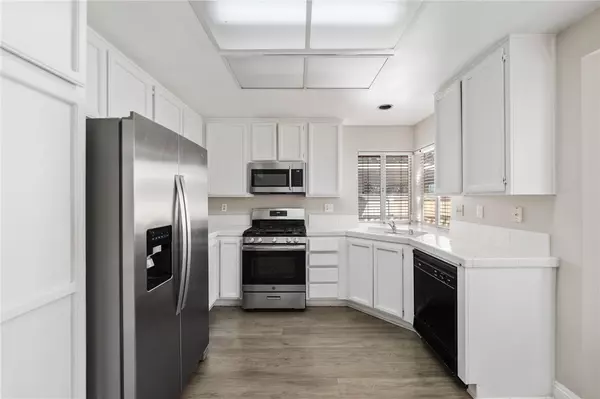
3 Beds
2 Baths
1,299 SqFt
3 Beds
2 Baths
1,299 SqFt
Key Details
Property Type Single Family Home
Sub Type Detached
Listing Status Active
Purchase Type For Sale
Square Footage 1,299 sqft
Price per Sqft $345
MLS Listing ID SW24224592
Style Detached
Bedrooms 3
Full Baths 2
HOA Fees $100/mo
HOA Y/N Yes
Year Built 1990
Lot Size 3,920 Sqft
Acres 0.09
Property Description
Welcome to your dream home in the premier 55+ community of Palmilla on the Greens! Nestled on a tranquil cul-de-sac and overlooking the 14th hole of the golf course, this charming single-story residence is bathed in natural light. It features a spacious living room with high vaulted ceilings, an inviting fireplace, and sliding glass doors that open to a serene covered patio. The well-appointed kitchen includes plenty of natural light, an eating area, perfect for casual meals. The separate dining room is ideal for entertaining guests. Retreat to the expansive primary bedroom, complete with a walk-in closet and bathroom en suite. Youll also have your own patio area to enjoy your morning coffee. Living in Palm Villa on the Greens means access to resort-style amenities, including a sparkling pool, relaxing spa, and a welcoming clubhouse. As part of the greater Menifee Lakes community, residents enjoy walking trails, a fitness center, picnic areas, fishing, and more. Located just minutes from popular shopping centers, dining, and Loma Linda Medical Center, with close proximity to Temeculas world-renowned wineries and casinos, this home offers the perfect blend of leisure and convenience. With easy access to the I-15 and I-215 freeways, commuting to Palm Springs or the San Bernardino Mountains is a breeze. Low taxes and affordable $180 HOA fees make this gem an opportunity not to be missed! Live the good life at Palm Villawhere every day feels like a retreat. (Please note some photos have been virtually staged to show home in best of light).
Location
State CA
County Riverside
Area Riv Cty-Menifee (92584)
Zoning SP ZONE
Interior
Interior Features Tile Counters
Cooling Central Forced Air
Flooring Carpet, Laminate
Fireplaces Type FP in Family Room
Equipment Dishwasher, Microwave, 6 Burner Stove
Appliance Dishwasher, Microwave, 6 Burner Stove
Laundry Laundry Room, Inside
Exterior
Garage Garage
Garage Spaces 2.0
Fence Wood
Pool Association
View Golf Course, Mountains/Hills, Neighborhood
Total Parking Spaces 2
Building
Lot Description Cul-De-Sac, Sidewalks
Story 1
Lot Size Range 1-3999 SF
Sewer Public Sewer
Water Public
Level or Stories 1 Story
Others
Senior Community Other
Monthly Total Fees $211
Miscellaneous Storm Drains,Suburban,Rural
Acceptable Financing Cash, Conventional, Exchange, FHA, Land Contract, VA, Submit
Listing Terms Cash, Conventional, Exchange, FHA, Land Contract, VA, Submit
Special Listing Condition Standard

GET MORE INFORMATION

Broker Associate | Lic# 01976606
info@coronadopremierproperties.com
503-B Grand Caribe Causeway, Coronado, CA, 92118






