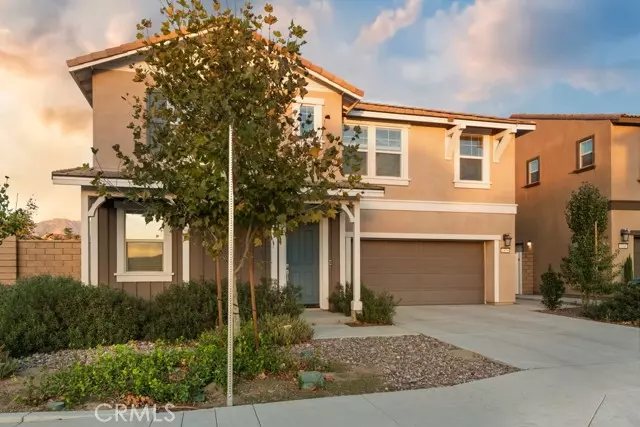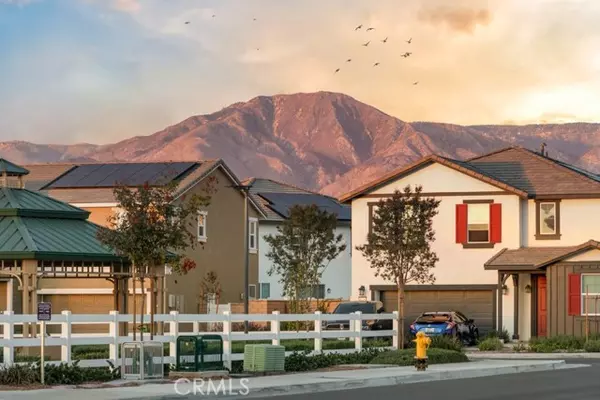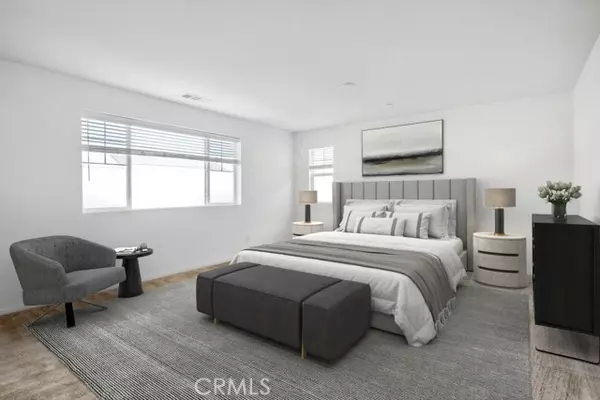Coronado Premier Properties
Real Estate Professional
info@coronadopremierproperties.com +1(619) 930-92284 Beds
3 Baths
2,590 SqFt
4 Beds
3 Baths
2,590 SqFt
OPEN HOUSE
Sun Jan 19, 1:30pm - 4:00pm
Key Details
Property Type Single Family Home
Sub Type Detached
Listing Status Active
Purchase Type For Sale
Square Footage 2,590 sqft
Price per Sqft $291
MLS Listing ID IG24227350
Style Detached
Bedrooms 4
Full Baths 3
HOA Fees $109/mo
HOA Y/N Yes
Year Built 2021
Lot Size 4,567 Sqft
Acres 0.1048
Property Description
Step into the grandeur of this meticulously designed home, where every element exudes luxury and sophistication. From the fabulous floor plan that effortlessly combines spacious separate rooms for communal gatherings and moments of solitude, to the seamless transitions between levels that make living here a true pleasure. The large living room radiates elegance, while the gourmet kitchen invites indulgence with its high-end appliances and sleek design. Laminate flooring in the kitchen and cozy carpeting in the family room and bedrooms provide both style and comfort. With amenities like a park, picnic area, dog park, and playground offered by the Traditions HOA, this home offers a lifestyle of convenience and leisure. Merging style, space, and functionality flawlessly, this residence is perfectly situated to meet modern living needs. From the main-level bedroom and bathroom to the expansive primary suite upstairs with its walk-in closet and ensuite bathroom, every inch of this home is crafted to elevate the living experience. The spacious laundry room, complete with ample storage, adds a touch of practicality to this luxurious abode, ensuring that every aspect of daily life is catered to with grace and elegance.
Location
State CA
County San Bernardino
Area Redlands (92374)
Interior
Interior Features Home Automation System, Pantry, Recessed Lighting, Stone Counters, Tile Counters
Heating Solar
Cooling Central Forced Air, Electric, Energy Star, Gas, High Efficiency
Flooring Carpet, Laminate
Fireplaces Type FP in Family Room, Gas, Gas Starter
Equipment Dishwasher, Microwave, Solar Panels, Water Softener, Electric Oven, Gas Stove, Recirculated Exhaust Fan, Vented Exhaust Fan, Water Line to Refr, Gas Range, Water Purifier
Appliance Dishwasher, Microwave, Solar Panels, Water Softener, Electric Oven, Gas Stove, Recirculated Exhaust Fan, Vented Exhaust Fan, Water Line to Refr, Gas Range, Water Purifier
Laundry Laundry Room, Inside
Exterior
Parking Features Direct Garage Access, Garage
Garage Spaces 2.0
Fence Vinyl
View Mountains/Hills, Neighborhood
Roof Type Asphalt,Shingle
Total Parking Spaces 4
Building
Lot Description Sidewalks
Story 2
Lot Size Range 4000-7499 SF
Sewer Public Sewer
Water Public
Level or Stories 2 Story
Others
Monthly Total Fees $368
Acceptable Financing Cash, Conventional, Cash To New Loan, Submit
Listing Terms Cash, Conventional, Cash To New Loan, Submit
Special Listing Condition Standard

GET MORE INFORMATION
Broker Associate | Lic# 01976606
info@coronadopremierproperties.com
503-B Grand Caribe Causeway, Coronado, CA, 92118






