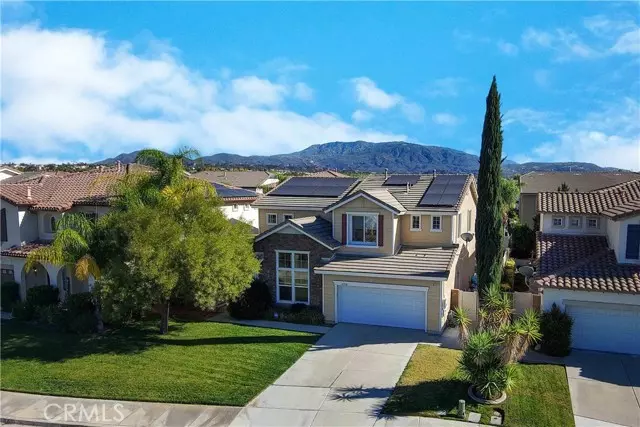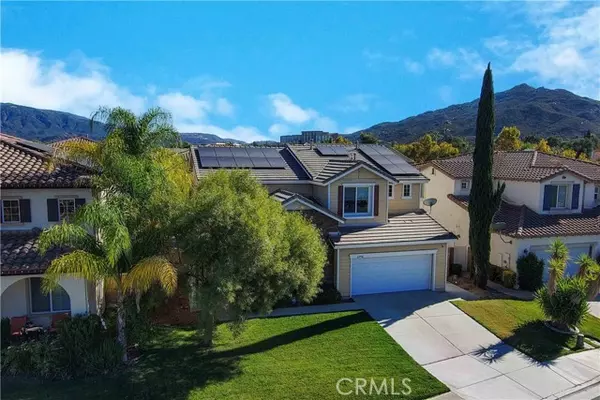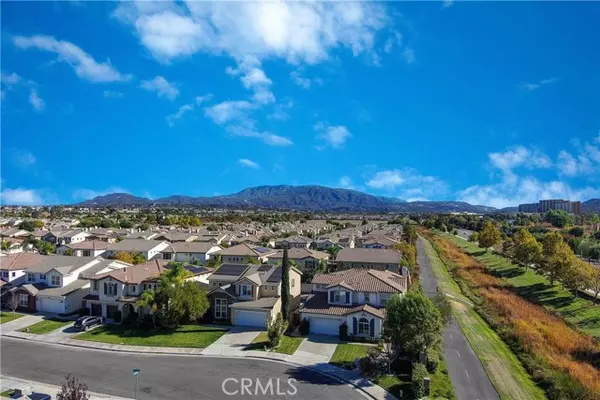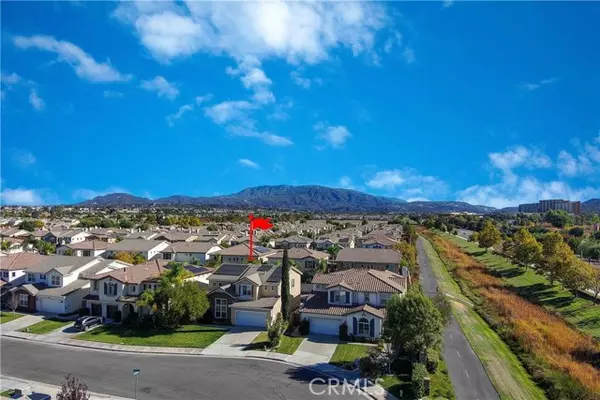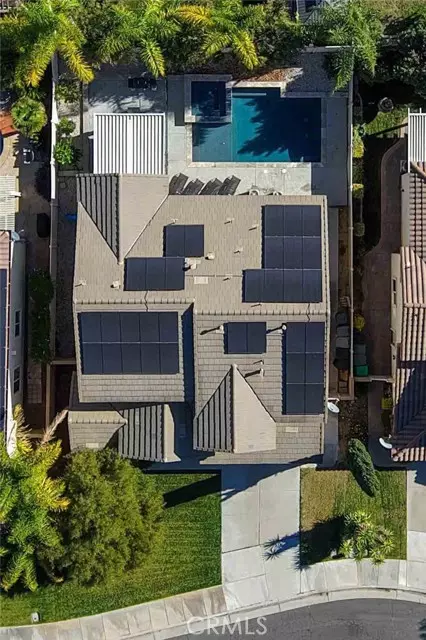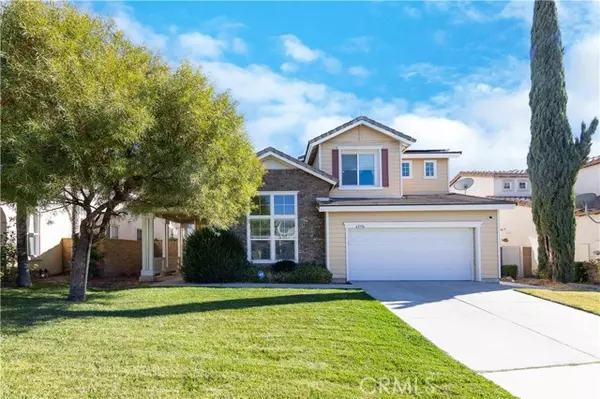
4 Beds
3 Baths
2,730 SqFt
4 Beds
3 Baths
2,730 SqFt
OPEN HOUSE
Sat Nov 23, 12:00pm - 3:00pm
Sun Nov 24, 12:00pm - 3:00pm
Key Details
Property Type Single Family Home
Sub Type Detached
Listing Status Active
Purchase Type For Sale
Square Footage 2,730 sqft
Price per Sqft $335
MLS Listing ID SW24227535
Style Detached
Bedrooms 4
Full Baths 2
Half Baths 1
Construction Status Updated/Remodeled
HOA Fees $52/mo
HOA Y/N Yes
Year Built 2005
Lot Size 5,663 Sqft
Acres 0.13
Property Description
Introducing a stunning pool home in the esteemed Wolf Creek community of Temecula. This residence boasts an array of modern features, including newly installed solar panels and a contemporary water heater. With four spacious bedrooms and two and a half bathrooms, along with a tandem garage that offers ample storage or the potential for a home gym, this home is designed for both comfort and functionality. Upon entering, you are greeted by a first living room with impressive high ceilings and an adjoining bonus room, ideal for an office or children's playroom. The open-concept design of the kitchen and living room fosters connectivity, making it perfect for entertaining guests or enjoying family movie nights. Step into your private backyard oasis, featuring a heated pool and spa, perfect for year-round enjoyment. The yard is securely fenced, ensuring safety for both family members and pets. Residents of the Wolf Creek community enjoy exclusive amenities, including a private community pool, parks, walking trails, and a fitness center. Conveniently located just minutes from the I-15 highway, as well as nearby Pachanga Casino, shopping, and dining options, this home truly offers everything you could desire.
Location
State CA
County Riverside
Area Riv Cty-Temecula (92592)
Interior
Cooling Central Forced Air
Fireplaces Type FP in Family Room
Equipment Dishwasher, Convection Oven
Appliance Dishwasher, Convection Oven
Laundry Inside
Exterior
Garage Tandem, Garage - Two Door
Garage Spaces 3.0
Pool Below Ground, Private, Association, Heated, Permits
Utilities Available Electricity Connected, Sewer Connected, Water Connected
View Mountains/Hills, Neighborhood
Roof Type Tile/Clay
Total Parking Spaces 3
Building
Lot Description Cul-De-Sac, Sidewalks, Sprinklers In Front
Story 2
Lot Size Range 4000-7499 SF
Sewer Public Sewer
Water Public
Level or Stories 2 Story
Construction Status Updated/Remodeled
Others
Monthly Total Fees $52
Miscellaneous Suburban
Acceptable Financing Cash, Conventional, FHA, VA, Cash To New Loan, Submit
Listing Terms Cash, Conventional, FHA, VA, Cash To New Loan, Submit
Special Listing Condition Standard

GET MORE INFORMATION

Broker Associate | Lic# 01976606
info@coronadopremierproperties.com
503-B Grand Caribe Causeway, Coronado, CA, 92118

