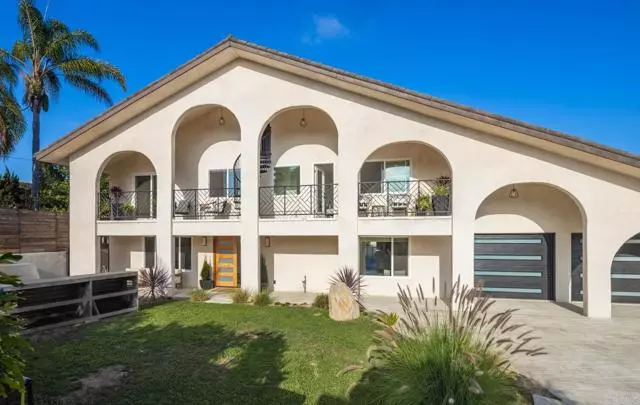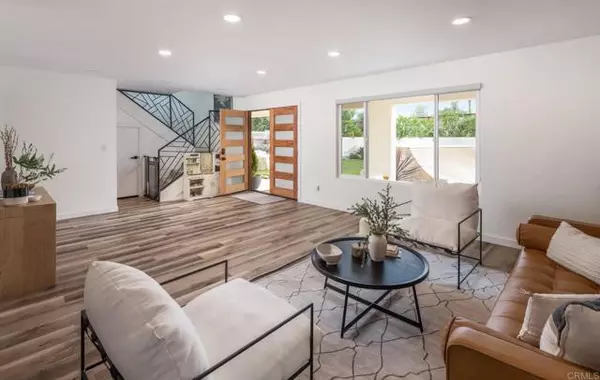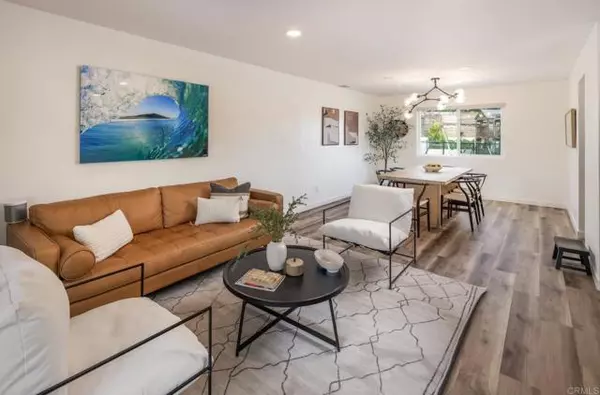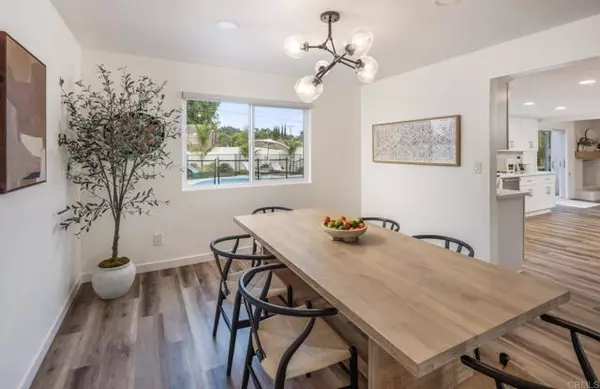
4 Beds
4 Baths
2,660 SqFt
4 Beds
4 Baths
2,660 SqFt
Key Details
Property Type Single Family Home
Sub Type Detached
Listing Status Active
Purchase Type For Sale
Square Footage 2,660 sqft
Price per Sqft $535
MLS Listing ID NDP2409908
Style Detached
Bedrooms 4
Full Baths 3
Half Baths 1
HOA Y/N No
Year Built 1973
Lot Size 0.254 Acres
Acres 0.2542
Property Description
Beautifully remodeled 4-bedroom, 3.5-bath home located in the highly sought-after Alta Vista neighborhood. This 100% electric residence boasts owned solar panels for exceptional energy efficiency and features a large, flat driveway, an automatic gate, and a fully fenced front yard with a spacious, grassy lawn. The inviting covered front patio sets the stage for serene living, and the expansive second-floor balcony, with custom wrought iron details and a spiral staircase, lead to a versatile office or golf room above. Step inside to discover the perfect blend of style and comfort. The spacious living room overlooks the inviting front patio and yard, flowing seamlessly into the dining area, which looks out over the beautifully landscaped backyard. Low-maintenance luxury vinyl plank floors grace the first level, while plush carpeting welcomes you upstairs. The first-floor powder room, adorned with elegant wallpaper and custom lighting, is ideal for guests. At the heart of the home is the stunning designer kitchen, complete with Bosch appliances, ample storage, and a charming zellige tile backsplash. The adjacent breakfast nook and family room bask in natural light, featuring a striking lime-washed fireplace and custom wood mantel. Beyond the kitchen, a custom laundry room offers abundant storage, floating shelves, and a spacious folding countertop. A convenient pool bath with a walk-in shower provides easy access to the backyard, where youll find an outdoor paradise. A large pool surrounded by a perfect mix of stamped concrete pavers and lush greenery, including palm trees, creates a relaxing retreat. Enjoy year-round entertaining in the outdoor kitchen, featuring waterfall concrete countertops, a built-in BBQ, refrigerator, and trash, alongside a covered patio with fans, a heater, and lighting for al fresco dining in any season. Upstairs, the primary suite offers a serene retreat with a large bedroom that opens to the balcony, and a spa-like bath featuring a dual-sink vanity with marble counters, and custom tile work. Three additional bedrooms and a full bathroom with a dual sink vanity and tub-shower combo and built-in storage complete the second floor. A bonus playroom and a sizable office/golf room, not included in the square footage, provide extra space for work or leisure. With a large backyard and a perfect blend of hardscape and lush grass, this home is designed for both relaxation and entertaining, inside and out.
Location
State CA
County San Diego
Area Vista (92084)
Zoning R-1:SINGLE
Interior
Interior Features Balcony
Cooling Central Forced Air
Flooring Carpet, Linoleum/Vinyl, Tile
Fireplaces Type FP in Family Room
Equipment Dishwasher, Disposal
Appliance Dishwasher, Disposal
Laundry Laundry Room
Exterior
Garage Spaces 2.0
Pool Below Ground
View Neighborhood
Roof Type Metal
Total Parking Spaces 2
Building
Story 2
Level or Stories 3 Story
Schools
Elementary Schools Vista Unified School District
Middle Schools Vista Unified School District
High Schools Vista Unified School District
Others
Monthly Total Fees $64
Miscellaneous Storm Drains
Acceptable Financing Cash, Conventional, VA
Listing Terms Cash, Conventional, VA
Special Listing Condition Standard

GET MORE INFORMATION

Broker Associate | Lic# 01976606
info@coronadopremierproperties.com
503-B Grand Caribe Causeway, Coronado, CA, 92118






