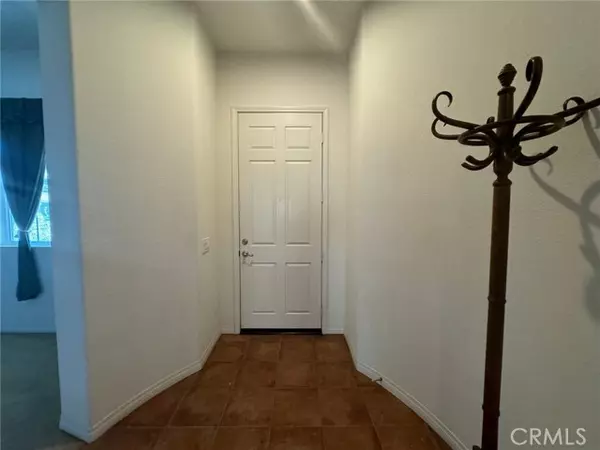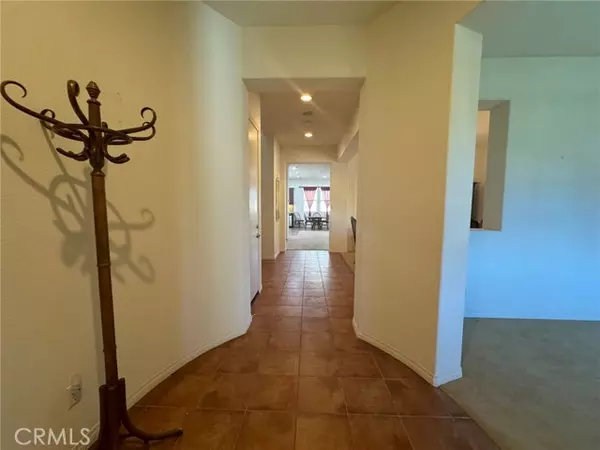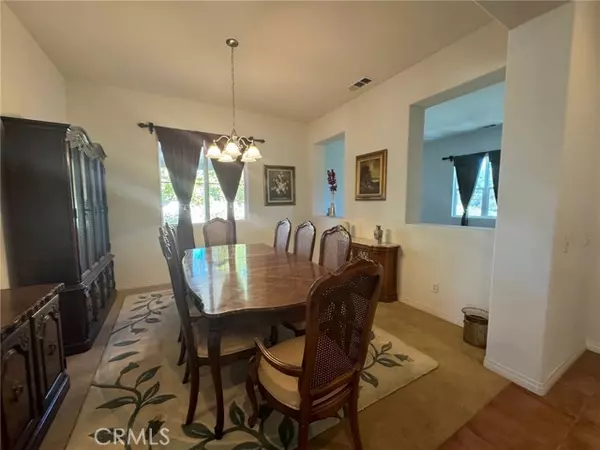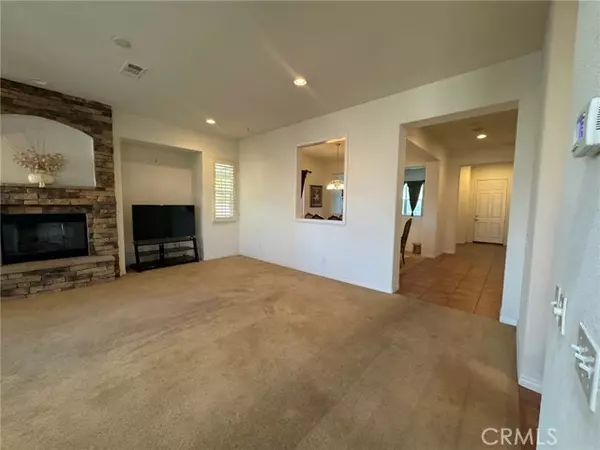REQUEST A TOUR
In-PersonVirtual Tour

$ 3,500
4 Beds
4 Baths
3,229 SqFt
$ 3,500
4 Beds
4 Baths
3,229 SqFt
Key Details
Property Type Single Family Home
Sub Type Detached
Listing Status Active
Purchase Type For Rent
Square Footage 3,229 sqft
MLS Listing ID IV24233542
Bedrooms 4
Full Baths 3
Half Baths 1
Property Description
Discover your dream home in the sought-after Valdemosa neighborhood of Temecula! Nestled on a quiet corner lot and cul de sac location, this property charms with its impressive high ceilings and elegant tile flooring, captivating you from the moment you enter. The open-concept design seamlessly flows through the living room, dining area, great room, and an eat-in kitchen equipped with granite countertops, a center island, and a spacious walk-in pantry. On cooler winter evenings, enjoy the warmth of the stacked stone fireplace. A private-entry full bath accompanies a convenient downstairs bedroom, ideal for Next-Gen living or accommodating guests, complemented by an additional half-bath on the main level. The backyard is tailored for entertaining, featuring professionally designed hardscaping, a built-in tile buffet, and an outdoor sink on the patio. The extended patio area boasts eco-friendly concrete, perfect for drought resistance, and offers serene hillside views. Upstairs, youll find a versatile loft, two additional bedrooms, and a luxurious primary suite. The main suite impresses with a spacious walk-in closet, dual vanities, a separate shower, and a soaking tub for ultimate relaxation. The 3-car tandem garage provides ample storage and parking space. To top it all off, this home comes with paid-off solar panels, adding energy efficiency to its long list of features. Conveniently located near renowned wineries, shopping, dining, and award-winning schools, this property is an opportunity not to be missed. Schedule your visit today and make this exceptional home yours!
Discover your dream home in the sought-after Valdemosa neighborhood of Temecula! Nestled on a quiet corner lot and cul de sac location, this property charms with its impressive high ceilings and elegant tile flooring, captivating you from the moment you enter. The open-concept design seamlessly flows through the living room, dining area, great room, and an eat-in kitchen equipped with granite countertops, a center island, and a spacious walk-in pantry. On cooler winter evenings, enjoy the warmth of the stacked stone fireplace. A private-entry full bath accompanies a convenient downstairs bedroom, ideal for Next-Gen living or accommodating guests, complemented by an additional half-bath on the main level. The backyard is tailored for entertaining, featuring professionally designed hardscaping, a built-in tile buffet, and an outdoor sink on the patio. The extended patio area boasts eco-friendly concrete, perfect for drought resistance, and offers serene hillside views. Upstairs, youll find a versatile loft, two additional bedrooms, and a luxurious primary suite. The main suite impresses with a spacious walk-in closet, dual vanities, a separate shower, and a soaking tub for ultimate relaxation. The 3-car tandem garage provides ample storage and parking space. To top it all off, this home comes with paid-off solar panels, adding energy efficiency to its long list of features. Conveniently located near renowned wineries, shopping, dining, and award-winning schools, this property is an opportunity not to be missed. Schedule your visit today and make this exceptional home yours!
Discover your dream home in the sought-after Valdemosa neighborhood of Temecula! Nestled on a quiet corner lot and cul de sac location, this property charms with its impressive high ceilings and elegant tile flooring, captivating you from the moment you enter. The open-concept design seamlessly flows through the living room, dining area, great room, and an eat-in kitchen equipped with granite countertops, a center island, and a spacious walk-in pantry. On cooler winter evenings, enjoy the warmth of the stacked stone fireplace. A private-entry full bath accompanies a convenient downstairs bedroom, ideal for Next-Gen living or accommodating guests, complemented by an additional half-bath on the main level. The backyard is tailored for entertaining, featuring professionally designed hardscaping, a built-in tile buffet, and an outdoor sink on the patio. The extended patio area boasts eco-friendly concrete, perfect for drought resistance, and offers serene hillside views. Upstairs, youll find a versatile loft, two additional bedrooms, and a luxurious primary suite. The main suite impresses with a spacious walk-in closet, dual vanities, a separate shower, and a soaking tub for ultimate relaxation. The 3-car tandem garage provides ample storage and parking space. To top it all off, this home comes with paid-off solar panels, adding energy efficiency to its long list of features. Conveniently located near renowned wineries, shopping, dining, and award-winning schools, this property is an opportunity not to be missed. Schedule your visit today and make this exceptional home yours!
Location
State CA
County Riverside
Area Riv Cty-Temecula (92591)
Zoning Assessor
Interior
Cooling Central Forced Air
Fireplaces Type FP in Family Room
Furnishings No
Exterior
Garage Spaces 3.0
Total Parking Spaces 3
Building
Lot Description Sidewalks
Story 2
Lot Size Range 7500-10889 SF
Level or Stories 2 Story
Others
Pets Description Allowed w/Restrictions

Listed by COLDWELL BANKER ABR PROP MGMT
GET MORE INFORMATION

Coronado Premier Properties
Broker Associate | Lic# 01976606
info@coronadopremierproperties.com
503-B Grand Caribe Causeway, Coronado, CA, 92118






