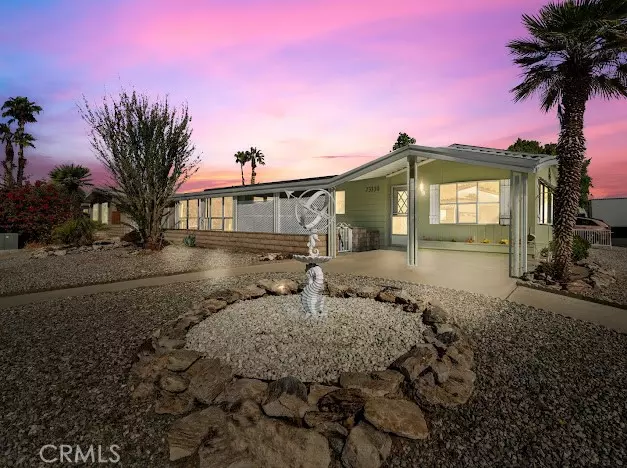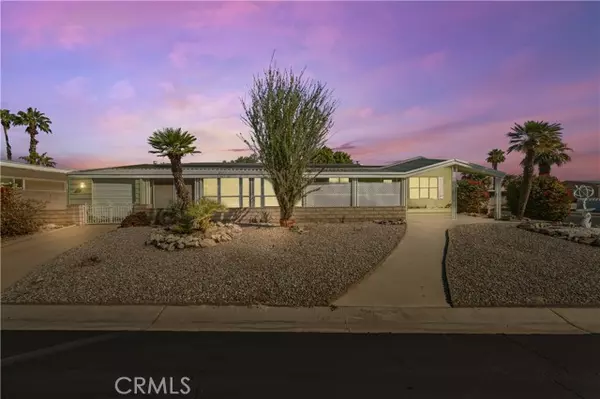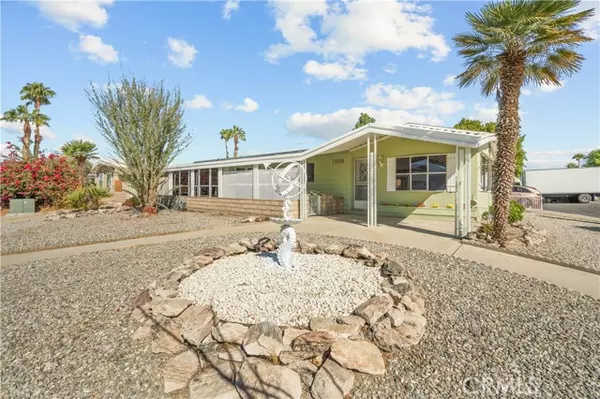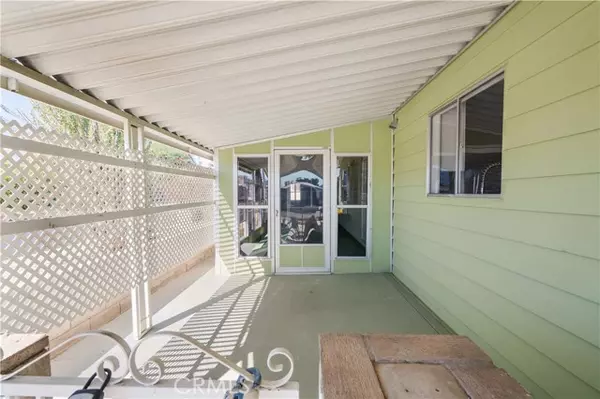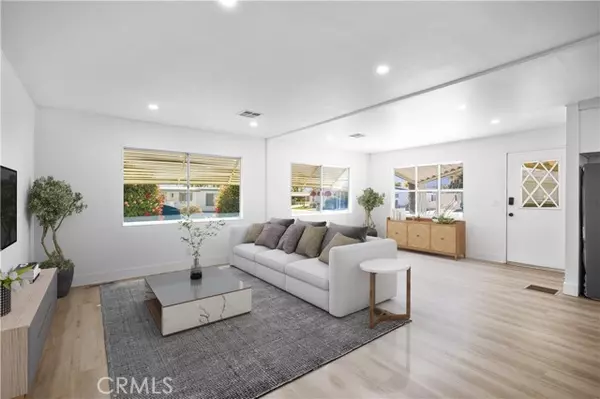
2 Beds
2 Baths
1,440 SqFt
2 Beds
2 Baths
1,440 SqFt
Key Details
Property Type Manufactured Home
Sub Type Manufactured Home
Listing Status Active
Purchase Type For Sale
Square Footage 1,440 sqft
Price per Sqft $238
MLS Listing ID CV24232746
Style Manufactured Home
Bedrooms 2
Full Baths 2
Construction Status Updated/Remodeled
HOA Fees $400/mo
HOA Y/N Yes
Year Built 1977
Lot Size 4,792 Sqft
Acres 0.11
Property Description
Welcome home to 73330 Linda Circle! This charming residence features 2 bedrooms and 2 bathrooms, highlighted by a bright and spacious open floor plan with large windows and recessed lighting. Located on a corner lot, the home offers stunning mountain views and is move-in ready. The remodeled kitchen is equipped with brand-new stainless-steel appliances, granite countertops, an island, and ample cabinet space for additional storage. The bathrooms in both rooms have been delightfully updated, making them a wonderful part of the space! The home has been remodeled with vinyl flooring, fresh paint, new vanities, and stylish light fixtures. The sunroom opens up a world of possibilities, effortlessly adapting to become a versatile space that can serve many purposes. For energy efficiency, solar panels have been installed and are fully paid off. The home is on a permanent foundation, making financing very easy, ask me about it! Palm Desert Greens Country Club is one of the most desirable 55+ communities, situated in the heart of the desert and close to numerous golf courses, parks, hiking trails, restaurants, shops, and casinos. You own the land, and the low monthly HOA fee includes free golf, cable TV, internet, trash removal, 24/7 guard gate security, and much more. This is truly one of the best buys in the valley!
Location
State CA
County Riverside
Area Riv Cty-Palm Desert (92260)
Zoning RT
Interior
Interior Features Recessed Lighting
Cooling Central Forced Air
Flooring Linoleum/Vinyl
Equipment Dishwasher, Microwave, Refrigerator, Solar Panels, Gas Range
Appliance Dishwasher, Microwave, Refrigerator, Solar Panels, Gas Range
Laundry Laundry Room
Exterior
Garage Tandem, Golf Cart Garage
Pool Community/Common, Association
View Mountains/Hills
Building
Lot Description Curbs, Sidewalks, Landscaped
Story 1
Lot Size Range 4000-7499 SF
Sewer Public Sewer
Water Public
Level or Stories 1 Story
Construction Status Updated/Remodeled
Others
Senior Community Other
Monthly Total Fees $434
Acceptable Financing Cash, Conventional, FHA, Submit
Listing Terms Cash, Conventional, FHA, Submit
Special Listing Condition Standard

GET MORE INFORMATION

Broker Associate | Lic# 01976606
info@coronadopremierproperties.com
503-B Grand Caribe Causeway, Coronado, CA, 92118

