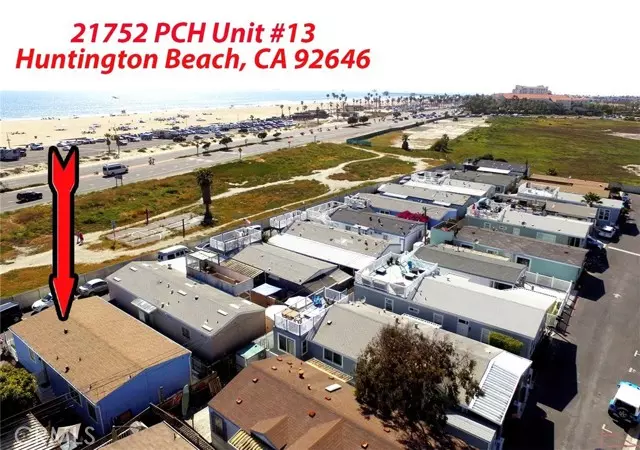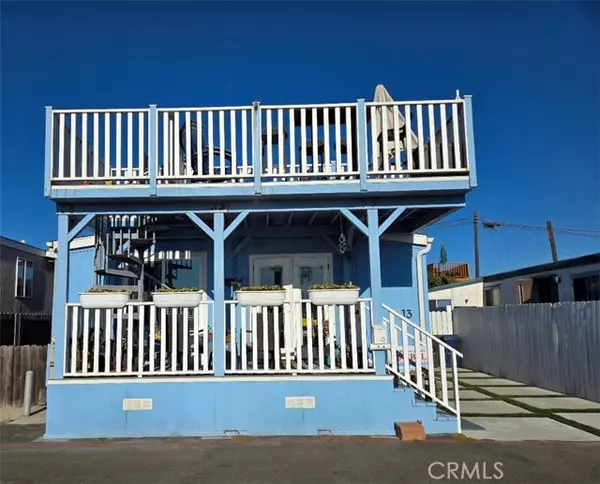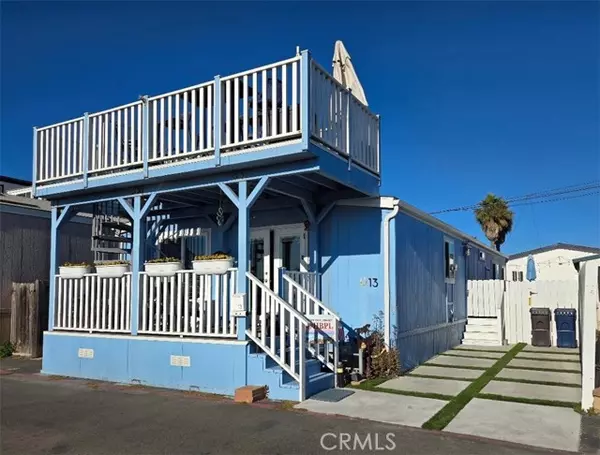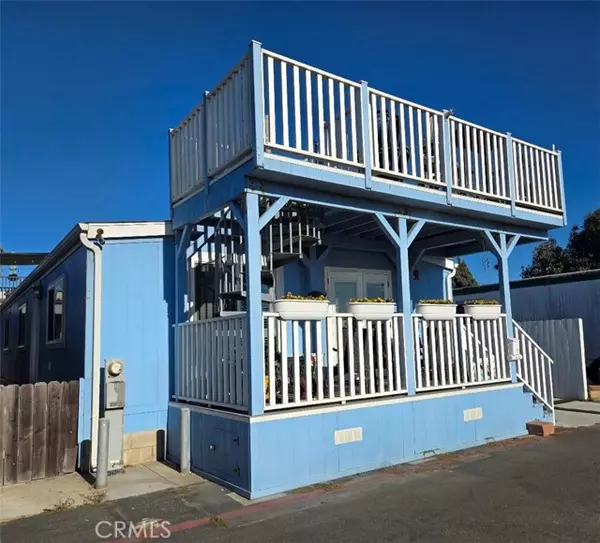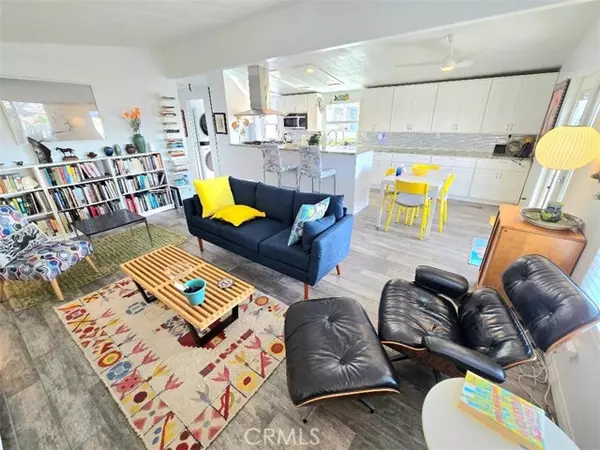
3 Beds
2 Baths
1,152 SqFt
3 Beds
2 Baths
1,152 SqFt
Key Details
Property Type Manufactured Home
Sub Type Manufactured Home
Listing Status Active
Purchase Type For Sale
Square Footage 1,152 sqft
Price per Sqft $242
MLS Listing ID OC24235008
Style Manufactured Home
Bedrooms 3
Full Baths 2
Construction Status Additions/Alterations,Turnkey,Updated/Remodeled
HOA Y/N No
Year Built 1983
Property Description
Directly Across the street from the OCEAN!!! Sounds & views of crashing waves, views of sunsets and Catalina Island from your Living Room windows and upper viewing deck above the home. Gorgeous open floor plan. 3 bedrooms and 2 bathrooms. This beautiful, manufactured beach home with over 1,150+ sqft. This home has been COMPLETELY renovated and upgraded. Exterior has new Roof, Leveled unit, new piers under house, All newer water and gas pipes, New Front porch and Upper deck with Galvanized spiral stairs, Front French doors, Exterior door, Artificial turf, south side yard, Vinyl 6 fence, partial south and rear lot lines, new concrete Driveway. Interior upgrades include: All windows except BR on south side, new closet doors in BR on south side, remodeled main bath: new tile in shower; new cabinets, vanity, mirror, remodeled main closet with built-ins, ceiling fans in living room and main BR. Home also Included stainless: Appliances: dishwasher, stove, refrigerator, washer/dryer. A private driveway is attached to the home with 2 additional parking spots right out front of the home. Guest parking is also available. Tons of natural light in this home. Open Dining room & living room. Wood ceramic floor tiles. Vaulted ceilings throughout. Enclosed back yard for pets. Recessed lighting in kitchen. Newer granite countertops, new slow closing cabinets. Space rent is only $3,598.00 a month. Upgraded clubhouse, community pool and full Gym is also located in the parks private community with security. Located down the street from Huntington Beach Pier and boardwalk.
Location
State CA
County Orange
Area Oc - Huntington Beach (92646)
Building/Complex Name Cabrillo
Interior
Interior Features Balcony, Granite Counters, Living Room Balcony, Living Room Deck Attached, Recessed Lighting
Heating Natural Gas
Flooring Carpet, Linoleum/Vinyl, Tile, Wood, Other/Remarks
Equipment Dishwasher, Disposal, Dryer, Microwave, Refrigerator, Washer, Gas Oven, Gas Stove, Gas Range
Appliance Dishwasher, Disposal, Dryer, Microwave, Refrigerator, Washer, Gas Oven, Gas Stove, Gas Range
Laundry Laundry Room
Exterior
Fence Other/Remarks, Average Condition, Privacy, Vinyl, Wood
Pool See Remarks, Association, Heated
Utilities Available Cable Connected, Electricity Connected, Natural Gas Connected, Phone Connected, Sewer Connected, Water Connected
Roof Type Other/Remarks
Total Parking Spaces 3
Building
Story 1
Sewer Public Sewer
Water Public
Construction Status Additions/Alterations,Turnkey,Updated/Remodeled
Others
Miscellaneous Storm Drains
Acceptable Financing Cash, Conventional
Listing Terms Cash, Conventional
Special Listing Condition Standard

GET MORE INFORMATION

Broker Associate | Lic# 01976606
info@coronadopremierproperties.com
503-B Grand Caribe Causeway, Coronado, CA, 92118

