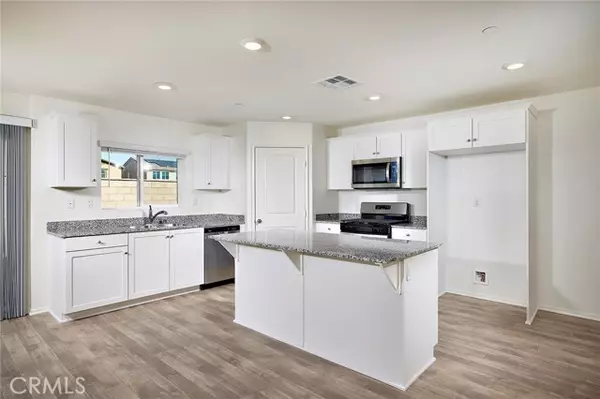
4 Beds
3 Baths
1,835 SqFt
4 Beds
3 Baths
1,835 SqFt
Key Details
Property Type Single Family Home
Sub Type Detached
Listing Status Active
Purchase Type For Sale
Square Footage 1,835 sqft
Price per Sqft $317
MLS Listing ID SW24235311
Style Detached
Bedrooms 4
Full Baths 2
Half Baths 1
Construction Status Under Construction
HOA Fees $126/mo
HOA Y/N Yes
Year Built 2024
Lot Size 4,180 Sqft
Acres 0.096
Property Description
NEW CONSTRUCTION in Winchester - SOLAR INCLUDED!!! - This 1,835-sf home has a California Ranch faade with a covered porch and an open concept floorplan! Downstairs is a Great Room, Dining area and Island kitchen with breakfast bar, New Valle Nevado granite counters, built-in stainless-steel appliances, walk-in pantry and a powder bathroom. Upstairs is the main bedroom with ensuite bathroom and generous size walk-in closet, 3 additional bedrooms, a full bathroom, LOFT area and laundry room. The interior comes complete with White shaker-style cabinetry, lots of included recessed lighting throughout, plush carpet in bedrooms, closets and stairs, and vinyl in common living areas! There is also a direct-access two-car garage PREPLUMBED for an electric car! This truly modern home has all the SmartHome features you would expect and, is FULLY LANDSCAPED AND IRRIGATED in the front yard. This community is situated close to park and freeway access. We anticipate an early January 2025 move-in. Welcome Home!!
Location
State CA
County Riverside
Area Riv Cty-Winchester (92596)
Interior
Interior Features Home Automation System, Recessed Lighting, Unfurnished
Heating Solar
Cooling Central Forced Air, High Efficiency, Dual
Flooring Other/Remarks
Equipment Dishwasher, Disposal, Microwave, Gas Range
Appliance Dishwasher, Disposal, Microwave, Gas Range
Laundry Laundry Room
Exterior
Exterior Feature Stucco
Garage Spaces 2.0
Fence Vinyl
Utilities Available Electricity Available, Electricity Connected, Natural Gas Available, Natural Gas Connected, Underground Utilities, Water Available, Water Connected
Roof Type Tile/Clay
Total Parking Spaces 4
Building
Lot Description Curbs, Sidewalks, Landscaped, Sprinklers In Front
Story 2
Lot Size Range 4000-7499 SF
Sewer Public Sewer
Water Public
Architectural Style Ranch
Level or Stories 2 Story
New Construction Yes
Construction Status Under Construction
Others
Monthly Total Fees $126
Acceptable Financing Cash, Conventional, FHA, VA
Listing Terms Cash, Conventional, FHA, VA
Special Listing Condition Standard

GET MORE INFORMATION

Broker Associate | Lic# 01976606
info@coronadopremierproperties.com
503-B Grand Caribe Causeway, Coronado, CA, 92118






