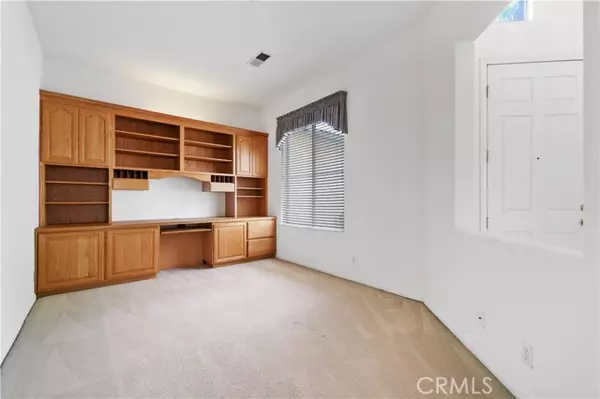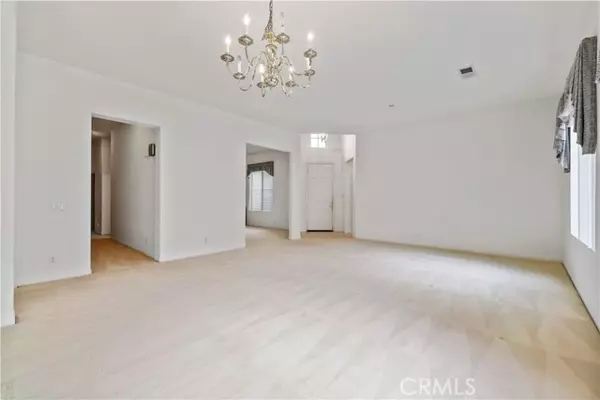
4 Beds
3 Baths
2,343 SqFt
4 Beds
3 Baths
2,343 SqFt
OPEN HOUSE
Sun Nov 24, 12:00pm - 4:00pm
Key Details
Property Type Single Family Home
Sub Type Detached
Listing Status Active
Purchase Type For Sale
Square Footage 2,343 sqft
Price per Sqft $328
MLS Listing ID CV24235537
Style Detached
Bedrooms 4
Full Baths 3
Construction Status Turnkey
HOA Y/N No
Year Built 1999
Lot Size 8,892 Sqft
Acres 0.2041
Property Description
Welcome to this one story 4-bedroom 3 bath home in the hills of Loma Linda, located in the world-renowned Blue Zone. Original owner. Turnkey home with gorgeous landscaping. To the right of the entry is the office/study with built-ins. To the left of the entry is the en-suite. Notice the high ceilings as you walk through the formal dining/living room combo. Walking towards the back of the home you are greeted by a spacious kitchen open to a very large family room with a cozy fireplace. Kitchen features a large sweeping island and breakfast counter. Dining Ell with views of the very well maintained and manicured backyard. Built-in Microwave and electric oven. 5-Plenty of counter and cupboard space. burner electric cooktop. Recessed lighting. The primary bedroom is located at the back of the home. You will pass by the other 2 spacious bedrooms and full bathroom with dual vanity sinks. Primary bedroom is very open with a ceiling fan. Primary bathroom features a walk-in closet, dual vanity sinks, separate oval tub and walk-in shower. The backyard is private, peaceful, and serene with a covered patio, terraced block wall with mature trees and lush green grass and landscaping. Don't forget the 2-car garage and single car garage and plenty of space to park in the driveway. Top rated schools. Close to shopping and freeways. This is the perfect neighborhood for you!!
Location
State CA
County San Bernardino
Area Loma Linda (92354)
Interior
Interior Features Copper Plumbing Full, Corian Counters, Recessed Lighting
Cooling Central Forced Air
Flooring Carpet, Laminate
Fireplaces Type FP in Living Room
Equipment Dishwasher, Disposal, Microwave, Convection Oven, Electric Oven, Electric Range
Appliance Dishwasher, Disposal, Microwave, Convection Oven, Electric Oven, Electric Range
Laundry Laundry Room, Inside
Exterior
Garage Garage, Garage - Two Door
Garage Spaces 3.0
Fence Good Condition, Wood
Utilities Available Cable Connected, Electricity Connected, Natural Gas Connected, Sewer Connected, Water Connected
Roof Type Spanish Tile
Total Parking Spaces 6
Building
Lot Description Sidewalks, Landscaped, Sprinklers In Front, Sprinklers In Rear
Story 1
Lot Size Range 7500-10889 SF
Sewer Public Sewer
Water Public
Level or Stories 1 Story
Construction Status Turnkey
Others
Monthly Total Fees $74
Acceptable Financing Cash, Conventional, Exchange, FHA, VA, Cash To New Loan
Listing Terms Cash, Conventional, Exchange, FHA, VA, Cash To New Loan
Special Listing Condition Standard

GET MORE INFORMATION

Broker Associate | Lic# 01976606
info@coronadopremierproperties.com
503-B Grand Caribe Causeway, Coronado, CA, 92118






