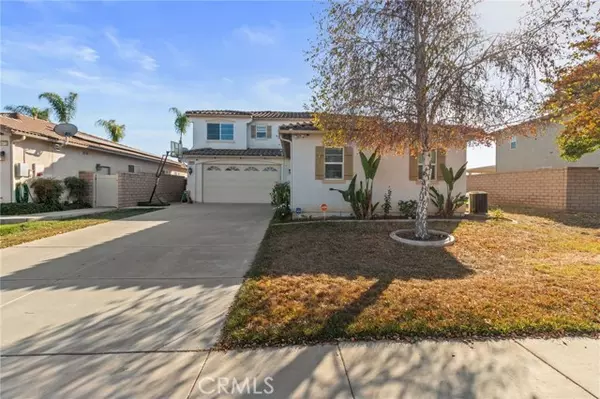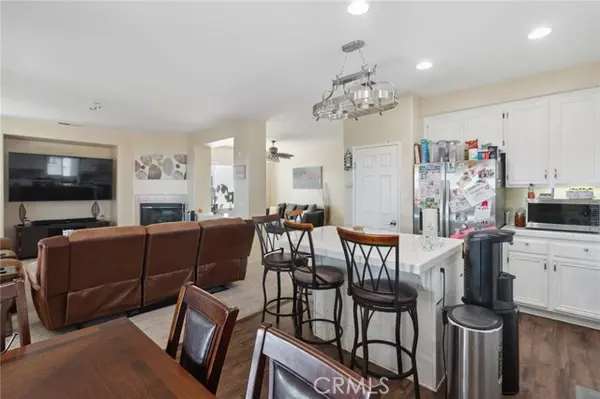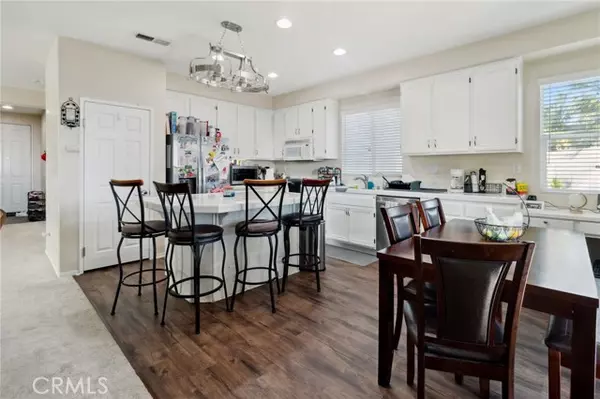
4 Beds
4 Baths
2,497 SqFt
4 Beds
4 Baths
2,497 SqFt
OPEN HOUSE
Sun Nov 24, 12:00pm - 3:00pm
Key Details
Property Type Single Family Home
Sub Type Detached
Listing Status Active
Purchase Type For Sale
Square Footage 2,497 sqft
Price per Sqft $236
MLS Listing ID OC24236996
Style Detached
Bedrooms 4
Full Baths 3
Half Baths 1
HOA Y/N No
Year Built 2005
Lot Size 7,841 Sqft
Acres 0.18
Property Description
Nestled in the heart of Menifee, this stunning 3-bedroom, 2.5-bath single-family home is the perfect sanctuary for families! Located in a highly desirable neighborhood with access to an excellent school district, this home offers both comfort and convenience. One of the standout features of this home is the attached casita, complete with its own bathroom and closet, offering versatile options for multigenerational living, a private guest suite, or even a home office. As you step inside, youll immediately notice the spacious, open floor plan that seamlessly blends the living, dining, and kitchen areas. The cozy living room features large windows that bathe the space in natural light, while the adjacent kitchen is equipped with ample cabinetry, a functional layout, and a breakfast bar, ideal for family gatherings or entertaining guests. The master bedroom is a true retreat, boasting an expansive layout and its own private balcony with breathtaking views. Imagine waking up to serene vistas or enjoying your morning coffee in your own tranquil space. Two bedrooms shares a jack and jill style bathroom. Outdoors, the front and backyard spaces provide plenty of room for relaxation or family activities, and the attached garage and driveway ensure ample parking and storage. PROPERTY QUALIFIES FOR 3% DOWN, NO PMI, $20,000 GRANT FOR CLOSING COST OR RATE BUY DOWN!!!
Location
State CA
County Riverside
Area Riv Cty-Menifee (92584)
Zoning R-1
Interior
Interior Features Balcony, Recessed Lighting, Tile Counters
Cooling Central Forced Air
Flooring Carpet, Laminate
Fireplaces Type FP in Family Room
Equipment Microwave, Refrigerator, Gas Oven, Gas Stove
Appliance Microwave, Refrigerator, Gas Oven, Gas Stove
Laundry Laundry Room, Inside
Exterior
Garage Spaces 2.0
View Neighborhood
Total Parking Spaces 2
Building
Lot Description Curbs
Story 2
Lot Size Range 7500-10889 SF
Sewer Public Sewer
Water Public
Level or Stories 2 Story
Others
Monthly Total Fees $220
Miscellaneous Suburban
Acceptable Financing Cash, Conventional, FHA, VA, Cash To Existing Loan, Cash To New Loan
Listing Terms Cash, Conventional, FHA, VA, Cash To Existing Loan, Cash To New Loan
Special Listing Condition Standard

GET MORE INFORMATION

Broker Associate | Lic# 01976606
info@coronadopremierproperties.com
503-B Grand Caribe Causeway, Coronado, CA, 92118






