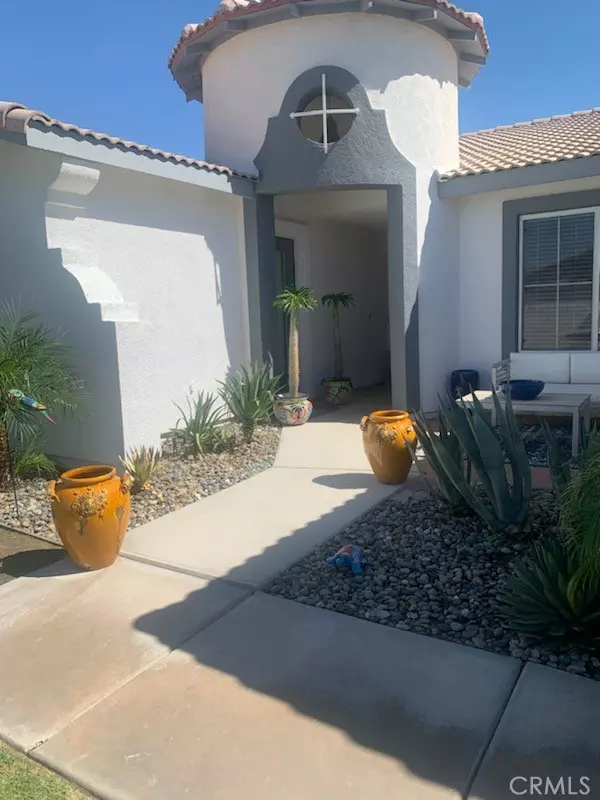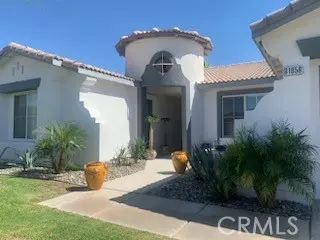4 Beds
3 Baths
2,482 SqFt
4 Beds
3 Baths
2,482 SqFt
Key Details
Property Type Single Family Home
Sub Type Detached
Listing Status Active
Purchase Type For Sale
Square Footage 2,482 sqft
Price per Sqft $269
MLS Listing ID IG24246133
Style Detached
Bedrooms 4
Full Baths 3
Construction Status Turnkey
HOA Fees $132/mo
HOA Y/N Yes
Year Built 2002
Lot Size 8,276 Sqft
Acres 0.19
Property Description
Welcome to this stunning, fully remodeled masterpiece in the desirable 55+ community of Las Brisas Rancho! This 4 bedroom, 3 bathroom home with a 3 car garage and RV parking is designed to offer the ultimate in luxury and convenience. Every detail of this home has been thoughtfully upgraded, including all-new walls, fresh interior and exterior paint, and Venetian plaster designer walls for a sophisticated touch. The home features new hardwood floors throughout, ensuring a modern and elegant feel in every room. The 3 car garage comes fully equipped with new insulated doors, AC, and heating, offering comfort and utility for any hobbyist or car enthusiast. The remodeled home boasts new plumbing, new electrical systems, and new appliances, ensuring modern efficiency and style. Enjoy the warmth and ambiance of new fireplaces in every room, including the charming 600-square-foot casita, which is separate from the main house. This private guest house is perfect for extended family, guests, or even as a home office. The newly designed landscaping enhances the homes curb appeal, making it one of the most beautiful properties in the Las Brisas Rancho 55+ community. Located within walking distance to Citrus Plaza Shopping Center, this home offers both luxury living and convenient access to shopping, dining, and entertainment. Dont miss out on this rare opportunity to own a truly exceptional home schedule your private showing today!
Location
State CA
County Riverside
Area Riv Cty-Indio (92201)
Interior
Cooling Central Forced Air
Flooring Wood
Fireplaces Type Great Room, Decorative
Equipment Dishwasher, Disposal, Microwave, Washer, Gas Oven, Ice Maker
Appliance Dishwasher, Disposal, Microwave, Washer, Gas Oven, Ice Maker
Laundry Laundry Room, Inside
Exterior
Parking Features Garage, Garage - Three Door, Garage Door Opener
Garage Spaces 3.0
Fence Stucco Wall
Pool Below Ground, Community/Common, Heated
Utilities Available Cable Available, Electricity Available, Electricity Connected, Natural Gas Available, Natural Gas Connected, Phone Available, Phone Connected, Water Available, Water Connected
View Panoramic, Neighborhood
Roof Type Tile/Clay,Spanish Tile
Total Parking Spaces 11
Building
Lot Description Sidewalks, Landscaped, Sprinklers In Front, Sprinklers In Rear
Story 1
Lot Size Range 7500-10889 SF
Sewer Public Sewer
Water Public
Architectural Style Contemporary
Level or Stories 1 Story
Construction Status Turnkey
Others
Senior Community Other
Monthly Total Fees $270
Miscellaneous Suburban
Acceptable Financing Cash, Conventional, Land Contract, Submit
Listing Terms Cash, Conventional, Land Contract, Submit
Special Listing Condition Standard

GET MORE INFORMATION
Broker Associate | Lic# 01976606
info@coronadopremierproperties.com
503-B Grand Caribe Causeway, Coronado, CA, 92118






